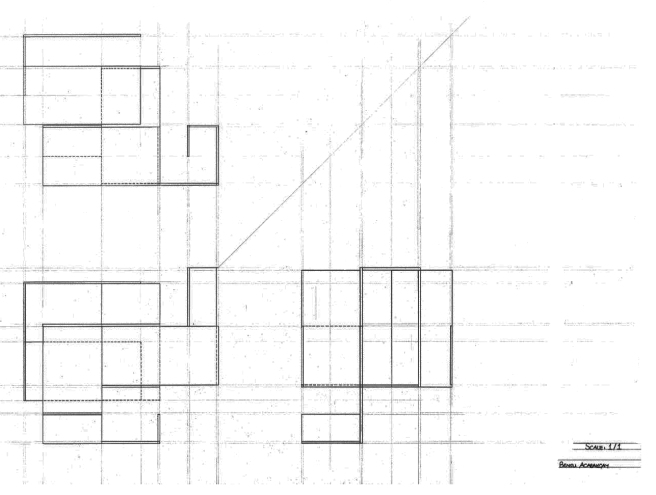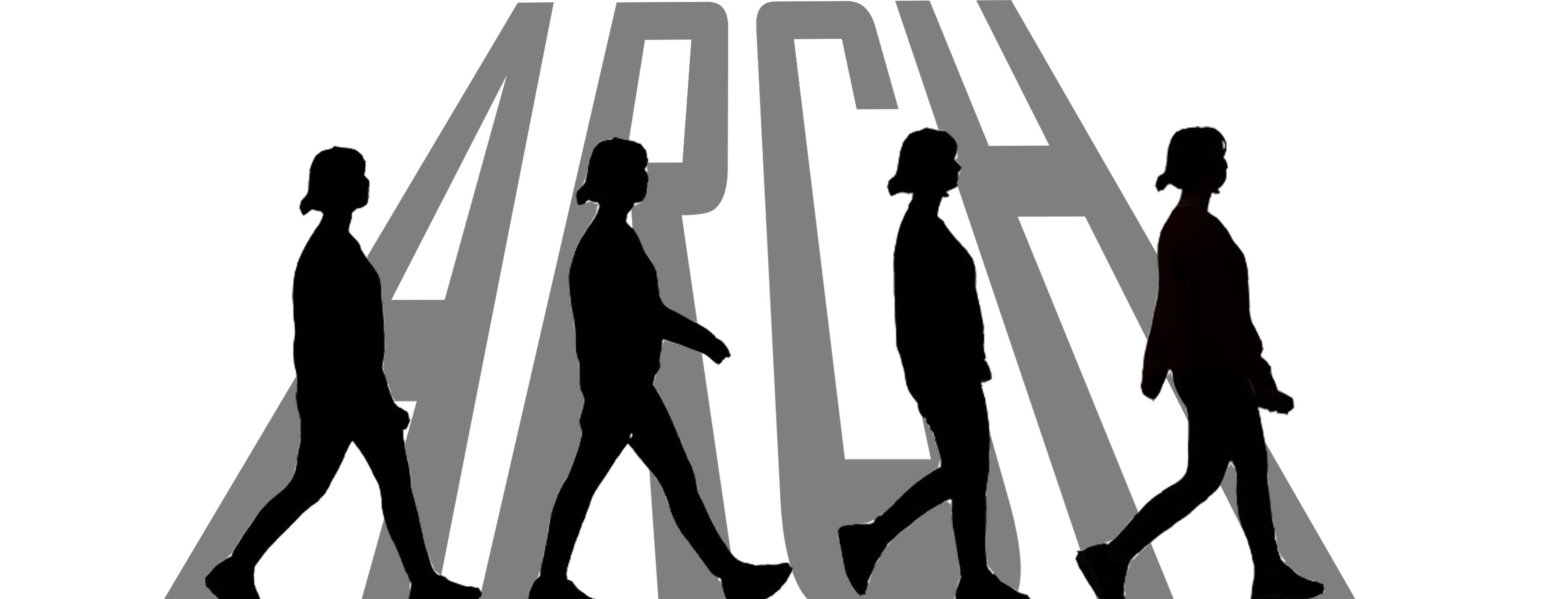The most basic education given to us in the first year was to do abstract works with design operations. First, before the abstract study, a group was formed and each group was given important architectural structures. The structure given to our group was Le Corbusier’s, Ronchamp Chapel.




First of all, if you want to have a more comprehensive knowledge of the building, I would like to share with you a link to the informational text written by an expert. This link: https://www.archdaily.com/84988/ad-classics-ronchamp-le-corbusier
Secondly, we had to do a good building analysis before we started to the building given to us by our instructors. While the roof and facades of the building were not orthogonal, they have many slopes. At the same time, the interior of the building was divided within itself (3 chapels and a church entrance).

And as we began to abstract our building, we used the concepts of mass, line, volume, and surface that we had learned before. As a group, we worked abstraction with mass, volume and line concepts. Because these concepts, our building is more comfortable to tell the existing stance.
In the 3 abstract structures we made, we took the slope in our building as a reference.
And they wanted, we prepared a diagram of the models. (However, the images you see in these images do not express the diagram because we didn’t know what the diagram was and how we prepared it. You can see an example of an understandable diagram in the next post.)
























