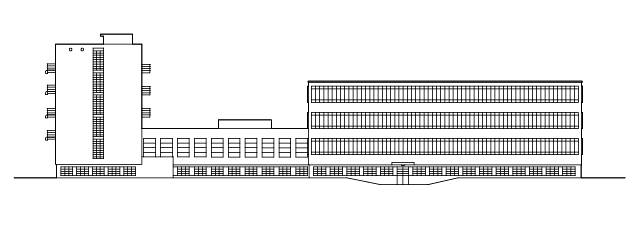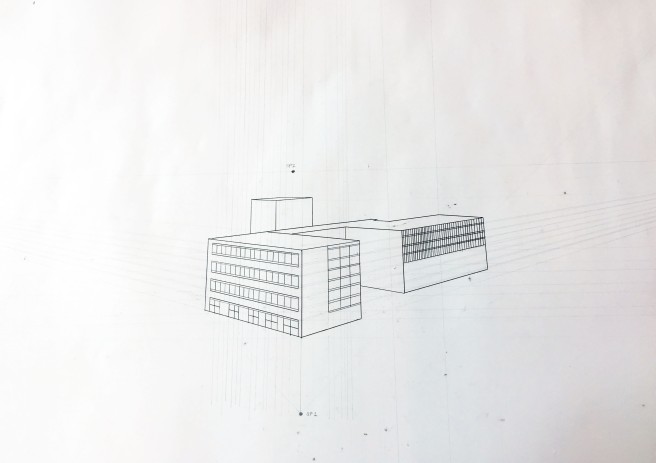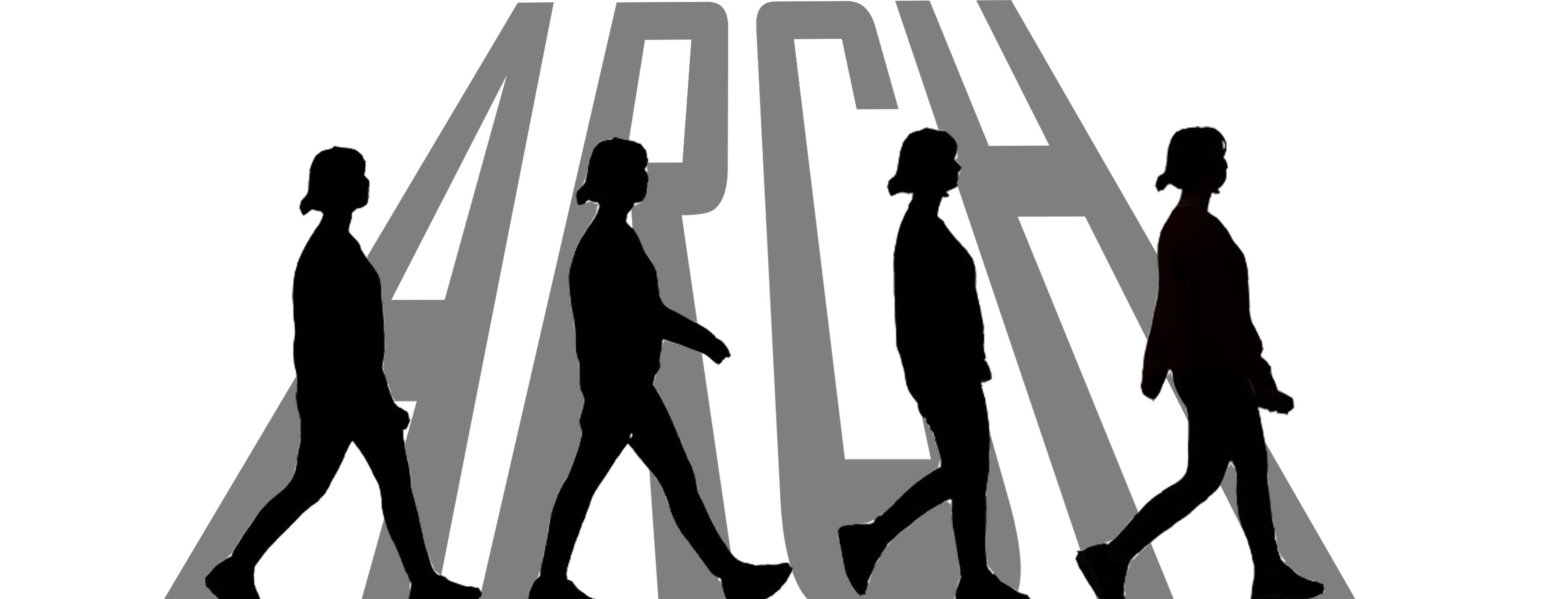Month: April 2019
Introduction to Architectural Portfolio
Bauhaus Building by Walter Gropius | Exploded Axonometric Section HD_1/200

Bauhaus Building by Walter Gropius | Perspective Drawing
For the perspective drawing, the building had to have a floor plan and an elevation drawing on the same scale. The scale of the plan and façade drawing is 1/200.
If you’re not familiar with a two-point perspective drawing, I suggest you click on the link 🙂 : https://www.thoughtco.com/two-point-perspective-drawing-tutorial-1123413
Plan Drawing (Scale 1/200):

Elevation Drawing ( Scale 1/200):

Perspective Drawing:

The Field | Phase 01 | Pre-Jury!
In Phase 1, I mentioned the production stage of this field. This time I had to turn the voids in this field into a meaningful spatial space by adding new elements. To do this, first I had to find a strategy and some tactics that showed this strategy.
The strategy was to provide inter-voids diversity. First, I wanted to create a variation between the voids in the different directions and in different scales by using the tearing-folding process and the intersection process. Because, first, the layers in my 3-dimensional model contained intersecting variations of information. And my strategy should be in parallel with the method I applied in my map.







