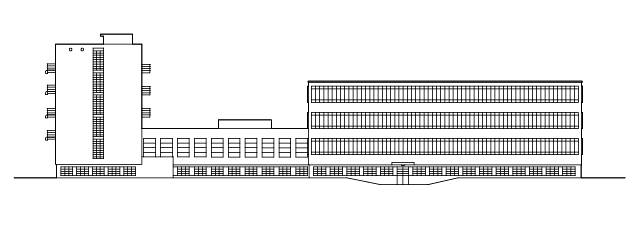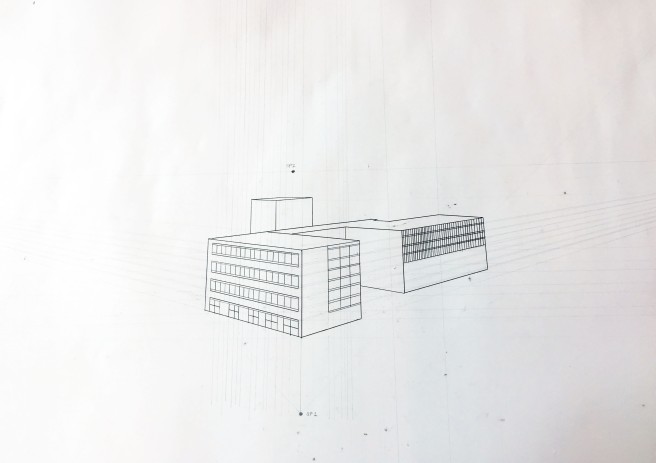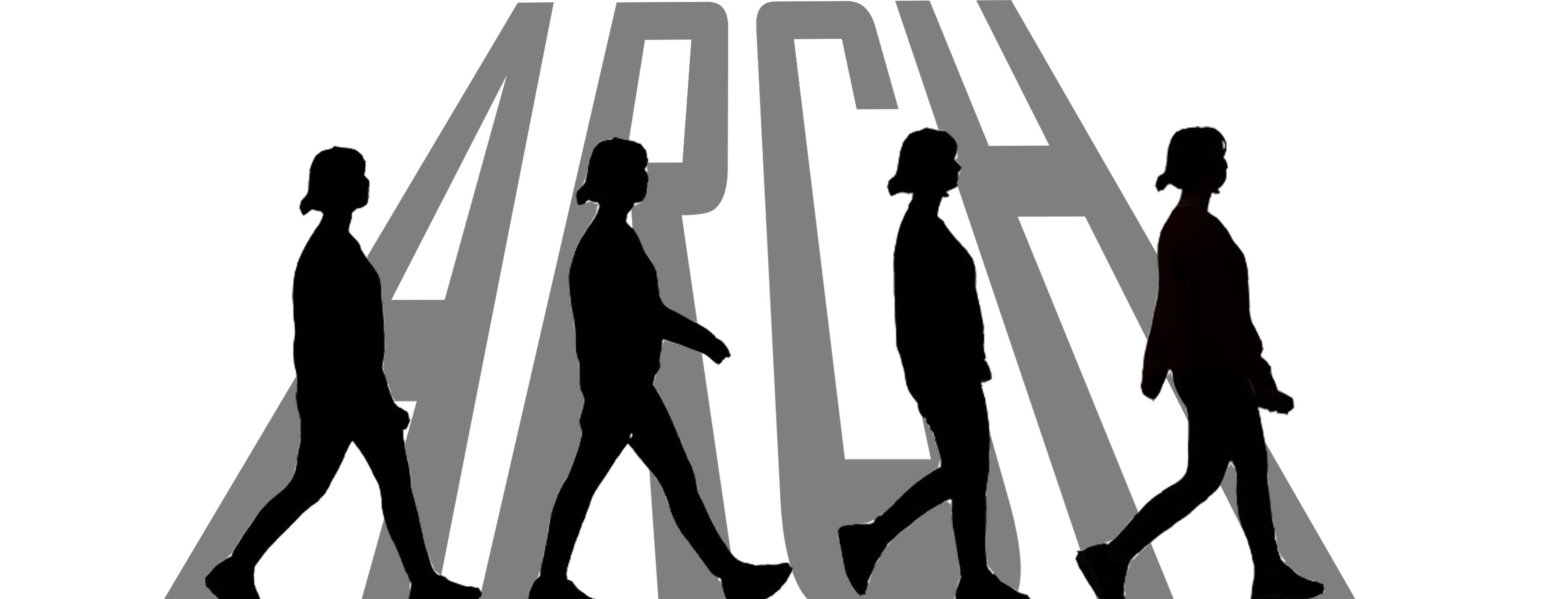For the perspective drawing, the building had to have a floor plan and an elevation drawing on the same scale. The scale of the plan and façade drawing is 1/200.
If you’re not familiar with a two-point perspective drawing, I suggest you click on the link 🙂 : https://www.thoughtco.com/two-point-perspective-drawing-tutorial-1123413
Plan Drawing (Scale 1/200):

Elevation Drawing ( Scale 1/200):

Perspective Drawing:

