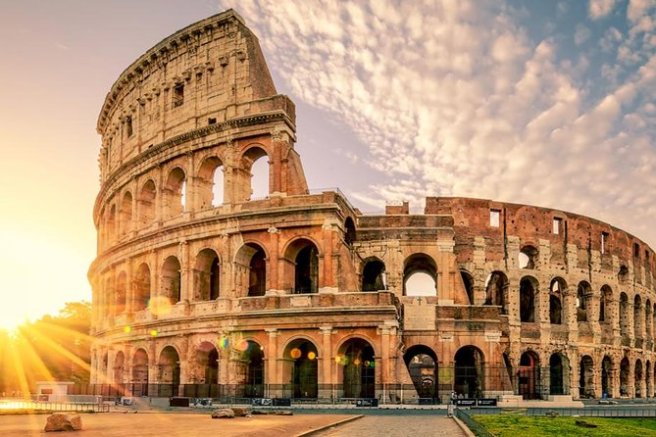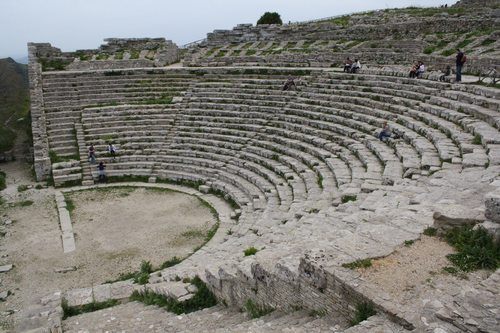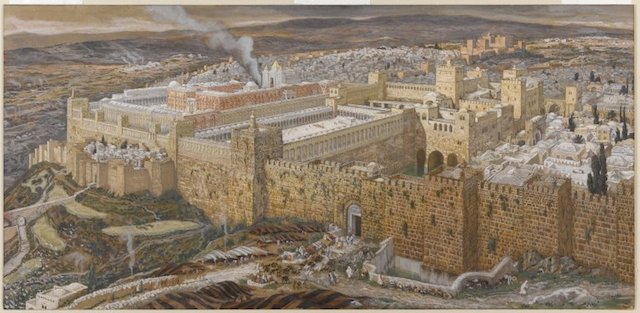Roman Empire was the “head of the world” as they say, within the timeline that they lived. Roman generals settled prevailed lands, utilizing structural ventures the force of control of the domain. The borrowed a few figures from the Hellenistic cities additionally they made grand colonnade enclosures and including them their building collection. All through the realm, the Roman architects designed a unique city sort, in which open space and open architecture gave a formal envelope for day by day existence. The Roman Empire was developing fast, owing to that, they have to be the lookout of the prevailed people. They created some kind of things that never utilized some time recently to illuminate the issues of those numerous prevailed individuals. Those developments are exceptionally effective and clear. They built productive markets, public baths, and theaters as reassurance for the loss of nearby autonomy. They moreover utilized unused concrete development innovation such as arches and vaults.
The most recognizable elements of the Ancient Roman architecture is ‘arches and gates’ I think. The reason for that, the Romans used arches in most of the constructions. They produce walls that created with arches, they even create some temples just for gates.


The small city of Pompeii, which Rome acquired as a colony in 80 BC, contains the best-preserved examples of Roman Architecture. The city of Pompeii was destroyed by an eruption, this eruption killed all the people but it helped the preservation of the structure. The city of Pompeii blended Oscan, Etruscan, Greek and Roman ideas. It includes orthogonal blocks from the Greeks and Romans. In the city of Pompeii, there were orthogonal streets that allow people order, on the other hand, Temple of Jupiter in the rebuilt forum, the basilica, markets, and the Eumachia’s building located on a corner of the city, the other parts of the whole city is covered by orthogonal streets which are a shelter for people.

Temple of Jupiter, Pompeii
The Romans were taken after the other civilizations in their need to build tombs, streets, temples, religious buildings, etc. but they moreover make a few common monuments such as theaters and public baths. These monuments bring both socializing and hygiene. Not at all like the Greeks, they found their theaters on the slopes, Romans built freestanding theaters with utilizing curves and concrete walls. Distinctive from Greek theater since, in Greek design, theaters were semi-circular but old Rome theater was not semi-circular, we called roman theaters ‘amphitheater’. The contrast between theater and amphitheater is that the amphitheater is circular. As everyone knows, Colosseum is one of the finest examples of the amphitheater. Those amphitheaters were built for not as it were kings but to the citizens to engage them.














 The Greek theater was a large, open-air structure used for dramatic performance. Theaters often took advantage of hillsides and naturally sloping terrain and, in general, utilized the panoramic landscape as the backdrop to the stage itself. The Greek theater is composed of the seating area (theatron), a circular space for the chorus to perform (orchestra), and the stage (skene). Tiered seats in the theatre provided space for spectators. Two side aisles (parados) provided access to the orchestra. The Greek theater inspired the Roman version of the theater directly, although the Romans introduced some modifications to the concept of theater architecture. In many cases, the Romans converted pre-existing Greek theaters to conform to their own architectural ideals, as is evident in the Theater of Dionysos on the slopes of the Athenian Acropolis. Since theatrical performances were often linked to sacred festivals, it is not uncommon to find theaters associated directly with sanctuaries.
The Greek theater was a large, open-air structure used for dramatic performance. Theaters often took advantage of hillsides and naturally sloping terrain and, in general, utilized the panoramic landscape as the backdrop to the stage itself. The Greek theater is composed of the seating area (theatron), a circular space for the chorus to perform (orchestra), and the stage (skene). Tiered seats in the theatre provided space for spectators. Two side aisles (parados) provided access to the orchestra. The Greek theater inspired the Roman version of the theater directly, although the Romans introduced some modifications to the concept of theater architecture. In many cases, the Romans converted pre-existing Greek theaters to conform to their own architectural ideals, as is evident in the Theater of Dionysos on the slopes of the Athenian Acropolis. Since theatrical performances were often linked to sacred festivals, it is not uncommon to find theaters associated directly with sanctuaries.
































 Designed by Cinici architects in 1997, this mosque first draws attention with its ziggurat appearance. While most of the mosque is hidden inside the slope of the topography only some of it rises above the topography. This mosque, as in ziggurat, clearly shows the level difference. In Ziggurat alone, each floor has a separate usage area, there is only one floor in this mosque. The reason for using level differences is to change the intensity of the light entering and show the form difference.
Designed by Cinici architects in 1997, this mosque first draws attention with its ziggurat appearance. While most of the mosque is hidden inside the slope of the topography only some of it rises above the topography. This mosque, as in ziggurat, clearly shows the level difference. In Ziggurat alone, each floor has a separate usage area, there is only one floor in this mosque. The reason for using level differences is to change the intensity of the light entering and show the form difference. Khafaje
Khafaje
