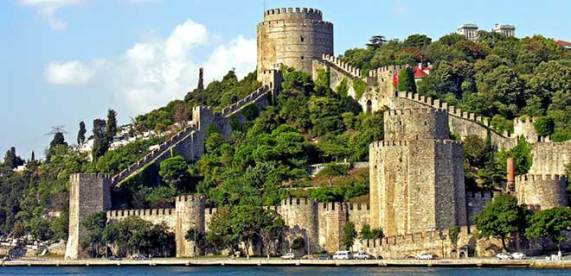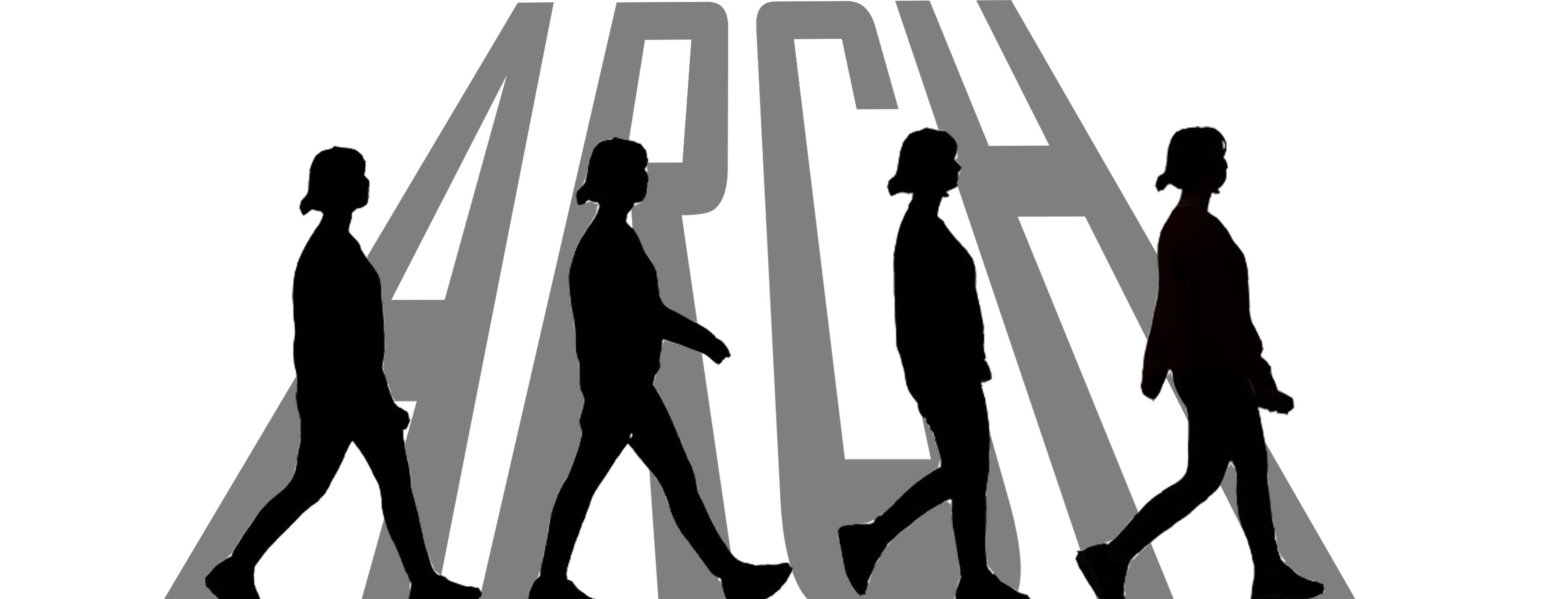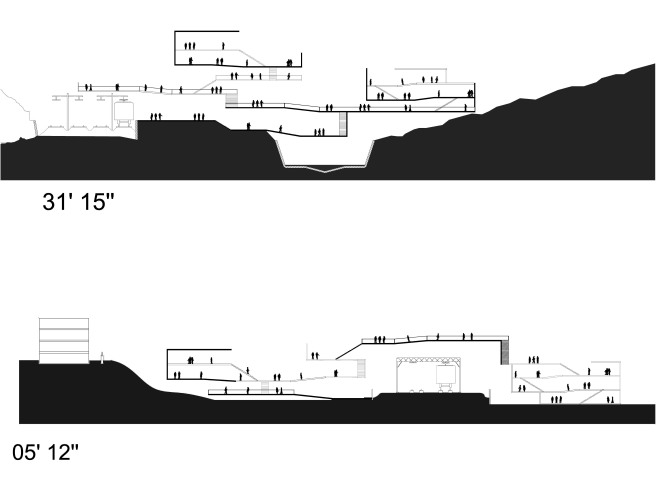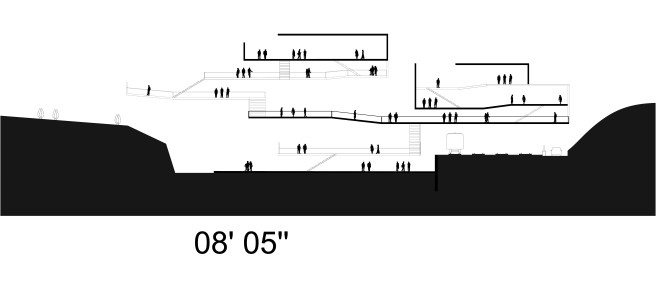The thought of a “renaissance”, the resurrection of ancient Greco-Roman culture, developed in Italy, where the ruins of ancient Rome were much in prove.
HUMANIST ITALY | 1350-1500
Renaissance started with the Italian shipper republics who taught they’re youngs as humanists, exposing them to ancient Greek and Latin sources of history, science, reasoning, craftsmanship, and poetry. Humanism spread to the expressions, to design, which joined details from Greco-Roman culture. Planners took after, finding harmonious extents connected to the classical orders. The palaces and churches influenced by humanism which changed the character of Italian cities. It gave them a more uniform scale and geometric basis.
THE DOME OF FLORENCE, FILIPPO BRUNELLESCHI
During the fourteenth century, the wealthiest families from the shipper societies dominate the aesthetic yield of Florence. They channeled their collective assets into civic ventures such as open palace (Palazzo Vecchio), the unused cathedral of Santa Maria del Fiore, the public grain market of Or San Michele, the city dividers, and the bridges. Many open works in late-fourteenth century Florence utilized adjusted curves, symmetrically put narrows and agreeable extents. The rise of viewpoint vision given the improvement of the central open space of the city, the L-shaped Piazza Della Signoria. Santa Maria del Fiore, dome built in the fifth century by Flippo Brunelleschi. As with all civic projects of this period, the plan was endowed to Arnolfo di Cambio, who recommended a simple Gothic style. The biggest brickwork dome was made of vaults. Moreover, just like the Pantheon in Rome, the structure had an octagon base and the measurements of the copula were as wide as Pantheon.
 Santa Maria Del Fiore
Santa Maria Del Fiore
The structural concept for Fioravanti’s dome determined by the baptistery of San Giovanni. Brunelleschi’s double-shelled structure lay in a combination of brickwork methods and it makes a difference in the development. Whereas Brunelleschi protected the dome’s pointed arches and ribs from the Gothic program, he included themes to the outside. Brunelleschi outlined the Pazzi Chapel and it was completed by his colleague Michelozzo di Bartolomeo. The chapel served as the chapter house, with a patio taking after a triumphal arch. Besides, Brunelleschi started the arrange of rebuilding the church of San Lorenzo. Michelozzo completed this progressing project. Their arrangement of the oldest church resembled the early Christian basilicas of Rome, such as Santa Maria Maggiore.
 The Pazzi Chapel
The Pazzi Chapel
THE OTTOMAN EMPIRE | 1500-1600
The Ottoman Turks slipped from the migrant tribes of the Central Asian steppes. They settled in western Anatolia and after that, they pieced together a huge state to revive the control of the old Roman Empire. They established wonderful imaret components that as a rule included a mosque, a tomb, a shower, a religious school and a soup kitchen for their urban culture. The Ottomans made an inner arrange by setting a shallow dome for each narrows of their critical structures. The Ottomans moved their capital Bursa to the European side, taking Constantinople in 1453. The church of Hagia Sophia applied a commanding impact on the plan of the Ottoman mosque. Sinan who was the chief designer, built up an Ottoman-style as recognizable as that of the antiquated Rome. His over 300 venture built amid the rules of Süleyman I and Selim II.
Just like the ancient Romans, Turks kept up a well-organized military to follow the development and support of public works. The Ottomans upheld a rich urban life as well, building markets, baths, and religious structures. They built cascading domes and spiky minarets of mosques, whereas organizing public buildings such as the markets and the charitable imarets. Ottoman urbanism showed an inclination for local symmetry. Also, Ottoman planners borrowed their architectural models from the Anatolian region. They imitated the vaulted masonry of Armenian churches, the beehive domes of Seljuk tombs and Persian arcades.
The Orhan Gazi Cami built in Bursa, ignoring the central markets, followed the essential reverse– T shape arrange of early Ottoman royal mosques. One entered the short sides of the arcade through pointed triforium arches.
 The Orhan Gazi Cami
The Orhan Gazi Cami
 The reverse– T mosque sort showed up in numerous other royal establishments in Bursa, counting the Yeşil Cami. It had a place to a religious enclave, imaret, a charitable institution presented by the Ottomans. Imarets ordinarily included a cami, a turbe, madrasas (religious schools), a hammam(bath) and a public soup kitchen. The word imaret gotten to be the soup kitchen that researchers within the twentieth century presented a modern term, külliye. The Ulu Cami in Bursa varied from the reverse– T royal mosques. It was taken after the hypostyle model found all through Southwest Asia. The silk advertises, or Koza Han extended as a rectangular court with two levels of arcades surrounding a domed treasury. The symmetrically organized public buildings within the early Ottoman capital transmitted the thought of an unused, productive political arrange. (Central Bursa (1) Ulu Cami, (2) Orhan Gazi Cami, (3) the Koza Han)
The reverse– T mosque sort showed up in numerous other royal establishments in Bursa, counting the Yeşil Cami. It had a place to a religious enclave, imaret, a charitable institution presented by the Ottomans. Imarets ordinarily included a cami, a turbe, madrasas (religious schools), a hammam(bath) and a public soup kitchen. The word imaret gotten to be the soup kitchen that researchers within the twentieth century presented a modern term, külliye. The Ulu Cami in Bursa varied from the reverse– T royal mosques. It was taken after the hypostyle model found all through Southwest Asia. The silk advertises, or Koza Han extended as a rectangular court with two levels of arcades surrounding a domed treasury. The symmetrically organized public buildings within the early Ottoman capital transmitted the thought of an unused, productive political arrange. (Central Bursa (1) Ulu Cami, (2) Orhan Gazi Cami, (3) the Koza Han)
CONSTANTINOPLE BECOMES ISTANBUL
The Ottoman goal of an Islamic Empire required the capture of Constantine. Byzantine art, architecture, and ritual life impacted places as different as Damascus, Venice, and Cordola. Constantinople prevailed by Fatih Mehmed II in 1453. A new name of ‘city of Constantine’ is ‘Istanbul’. Fatih announced a common acquittal for non-Muslim ethnic bunches to rapidly repopulate his capital. He built the markets of Kapalı Çarşı which just like the Koza Han in Bursa, to invigorate shipper activity. It had square narrows capped with adjusted, lead secured domes. The round towers of Rumeli Hissar built at the Golden Gate after the success of Constantinople. It was built on the Bosporus to avoid the Christian naval back to the Byzantine. Moreover, Hagia Sophia changed over the respected Palatine church into a royal mosque with including a minaret.
 The Rumeli Hissar
The Rumeli Hissar

 This project is a concentrated part of the entire series with three buildings including a community pavilion, a coffee shop, and a restaurant. The general settlement was based on the linear area of the park. In the short direction, we created a series of concrete walls of different lengths and intervals. They divide the spaces and support a folded plate roof system made of the truss. The interiors are defined by walls and curtain roofs and are interconnected extensively, such as groups of houses brought together. This spatial uncertainty between open and closed offers more freedom and possibility for future use. The short scale of the building is based on the daily experience of traditional living spaces. There is a spatial order of independence and openness created in the context of function and site.
This project is a concentrated part of the entire series with three buildings including a community pavilion, a coffee shop, and a restaurant. The general settlement was based on the linear area of the park. In the short direction, we created a series of concrete walls of different lengths and intervals. They divide the spaces and support a folded plate roof system made of the truss. The interiors are defined by walls and curtain roofs and are interconnected extensively, such as groups of houses brought together. This spatial uncertainty between open and closed offers more freedom and possibility for future use. The short scale of the building is based on the daily experience of traditional living spaces. There is a spatial order of independence and openness created in the context of function and site.




 Adolf Loos was one of
Adolf Loos was one of  Santa Maria Del Fiore
Santa Maria Del Fiore The Pazzi Chapel
The Pazzi Chapel The Orhan Gazi Cami
The Orhan Gazi Cami
 The Rumeli Hissar
The Rumeli Hissar Steen Eiler Rasmussen is a Danish architect. He was born on 9 January 1898 and died on 19 June 1990. He is the author of London: The Unique City, which is called the best book on London as a town. The other well-known books of him are Town and Buildings, Experiencing The Architecture.
Steen Eiler Rasmussen is a Danish architect. He was born on 9 January 1898 and died on 19 June 1990. He is the author of London: The Unique City, which is called the best book on London as a town. The other well-known books of him are Town and Buildings, Experiencing The Architecture.















 Stepwell, an underground structure and a source of water, is an architectural form that has long been popular in India, especially in the arid areas of the Indian continent. Stepwell has provided water for centuries for drinking, washing, bathing and watering plants. They also served as cool temples for day and night travelers. Chand Baori Stepwell is an important example of both Hindu and Islamic architecture. The stepwell shows great level differences. This is achieved by staircases positioned at different levels that actually form a pattern.
Stepwell, an underground structure and a source of water, is an architectural form that has long been popular in India, especially in the arid areas of the Indian continent. Stepwell has provided water for centuries for drinking, washing, bathing and watering plants. They also served as cool temples for day and night travelers. Chand Baori Stepwell is an important example of both Hindu and Islamic architecture. The stepwell shows great level differences. This is achieved by staircases positioned at different levels that actually form a pattern.




 The
The  Kaaba in Mecca
Kaaba in Mecca Dome of Rock, Jerusalem
Dome of Rock, Jerusalem Much appreciated
Much appreciated In Indian architecture, we often see that temples which in topography were carved and built on the ground. Kailasa Temple is one of the largest ancient Hindu temples in Ellora, India. The structure is carved from a single rock and is considered one of the most magnificent cave temples due to its size and architectural design. Another feature of this temple is that it was carved from topography.
In Indian architecture, we often see that temples which in topography were carved and built on the ground. Kailasa Temple is one of the largest ancient Hindu temples in Ellora, India. The structure is carved from a single rock and is considered one of the most magnificent cave temples due to its size and architectural design. Another feature of this temple is that it was carved from topography. In the structure of OPA’s Casa Brutale, we can see the inspirations of Indian architecture. This structure was carved out of soil just like in Kailasa Temple. The three walls of the structure are completely enclosed by the cliff. The resulting structure does not overflow from the ground, the upper part of it is flush with the surrounding topography. Instead, the volume of the house is adjusted with glass and water covering the engraved areas.
In the structure of OPA’s Casa Brutale, we can see the inspirations of Indian architecture. This structure was carved out of soil just like in Kailasa Temple. The three walls of the structure are completely enclosed by the cliff. The resulting structure does not overflow from the ground, the upper part of it is flush with the surrounding topography. Instead, the volume of the house is adjusted with glass and water covering the engraved areas.


