My strategy in the previous pre-jury projects was also valid for my projects in this jury. But in addition, I made some minor changes.
The first point is that I explained in our previous post that we have built a festival area on Başkentray stations. In addition to this, I decided to use the railroad which is crucial for our project more. For this, I researched the High Line project in New York, which our teachers gave us as this example. What I noticed while studying this project was that people could walk on unused train tracks.
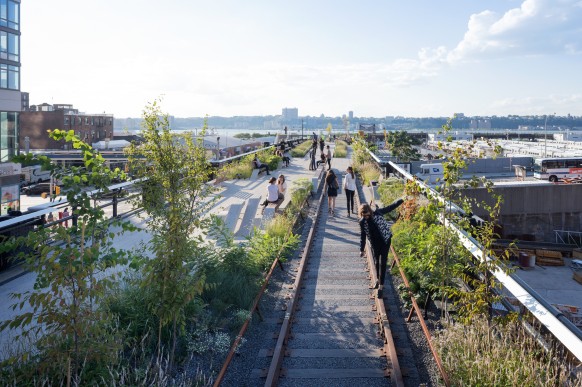 Examples of the unused train tracks
Examples of the unused train tracks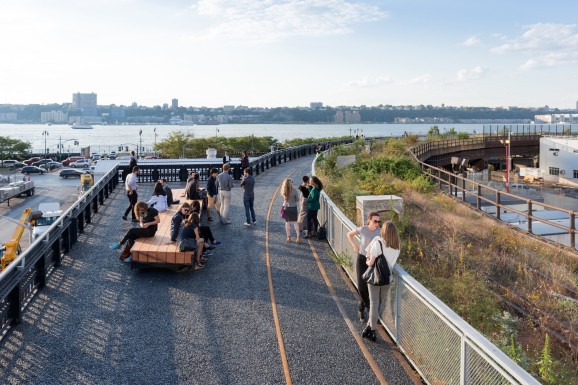
(For those who are curious about the project, here is the link: https://www.archdaily.com/550810/take-a-walk-on-the-high-line-with-iwan-baan)
I wanted to apply this reference to my first fragment. In my first fragment model, there was a block separating the train track and the unused train track, and the train kept coming up to that block. This block was not allowed passage to the old railway. So the old railroad was a walkway for people, and people could physically experience the railroad from this walkway.
 Shown in yellow, block separating the old train rail with the new train track.
Shown in yellow, block separating the old train rail with the new train track.
I’ve built an art gallery with different levels of activity in both of my fragments, with workshop areas, exhibition areas and performance areas for small groups and masses. I have a meeting area that connects these areas. This meeting area also provides the transition between the transition space which is meeting area and these activity areas at different levels. This means that people can experience different levels of different activity areas.
Fragment 1 model:
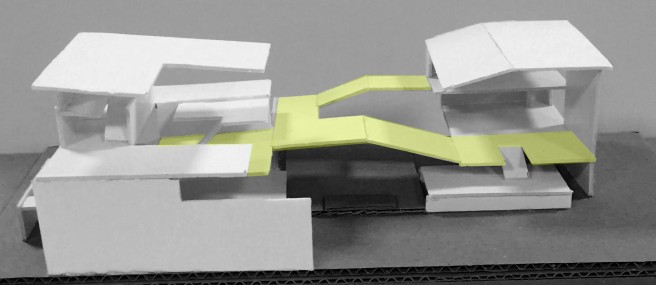 Shown in yellow is the meeting area which is transition spaces.
Shown in yellow is the meeting area which is transition spaces.
Fragment 1 sections and plans:

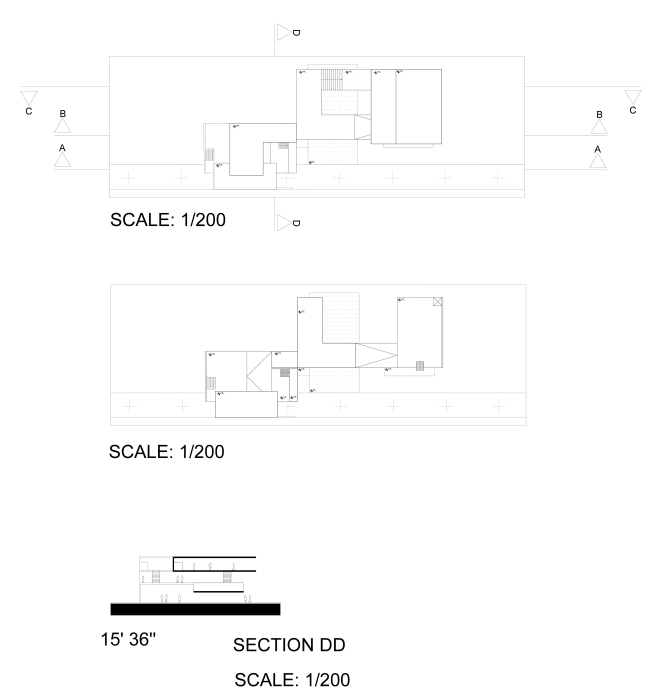
The same is true for my second fragment model, but the difference between the first fragment and the second fragment is the relationship between human experiences and the railroad. In my first fragment, both the people around and the passengers on the train can experience this art gallery physically; in the second fragment, only the people around can physically experience it. The train does not stop in this area and the passengers inside the train can only experience this place visually.
Fragment 2 model:
This slideshow requires JavaScript.
Fragment2 sections and plan:


There is my pre-jury poster:

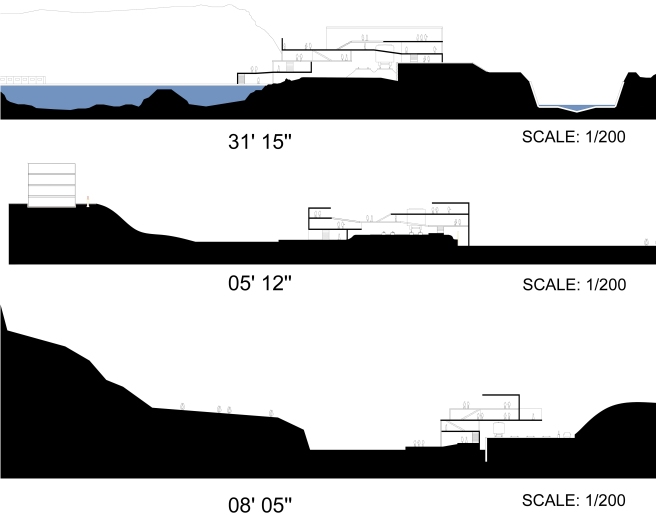
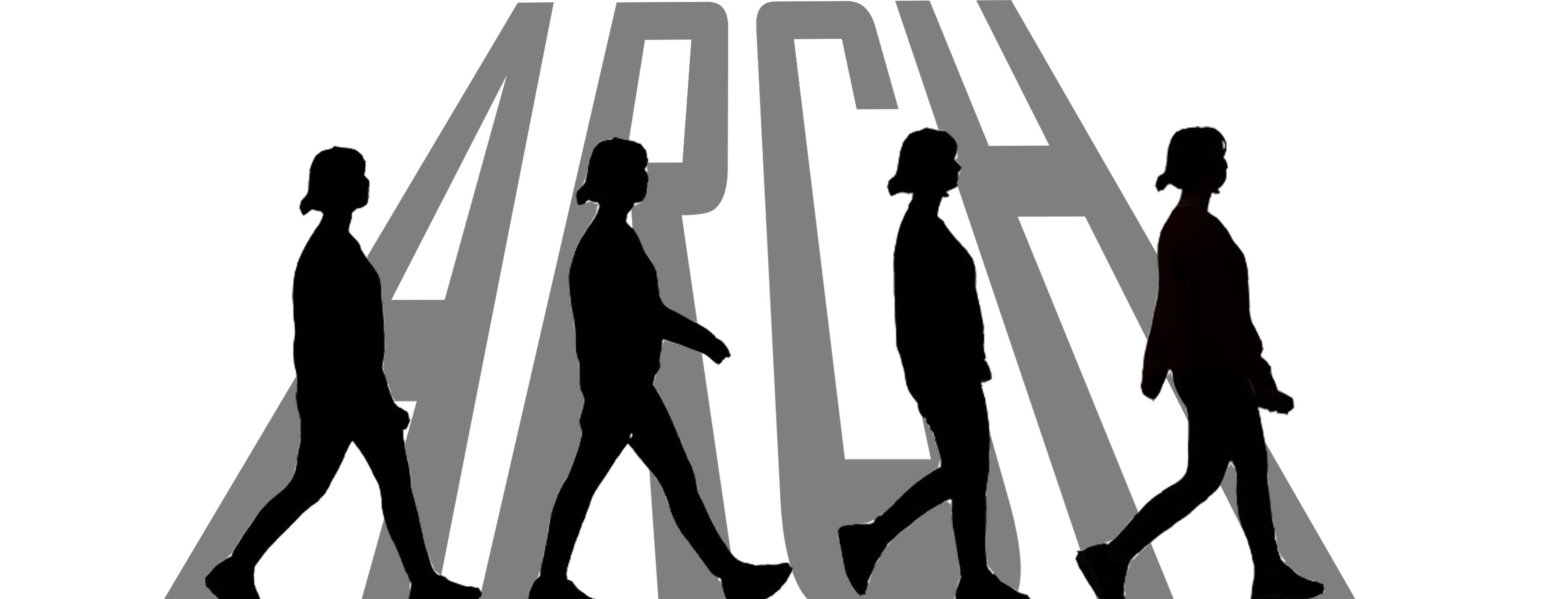
 Examples of the unused train tracks
Examples of the unused train tracks
 Shown in yellow, block separating the old train rail with the new train track.
Shown in yellow, block separating the old train rail with the new train track. Shown in yellow is the meeting area which is transition spaces.
Shown in yellow is the meeting area which is transition spaces.






