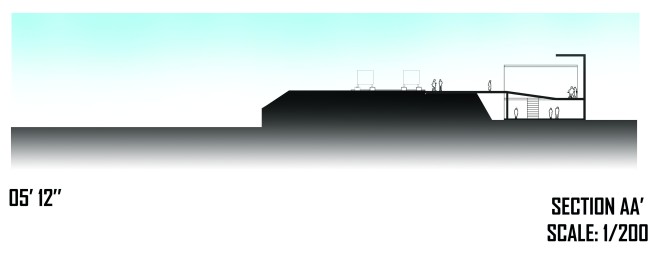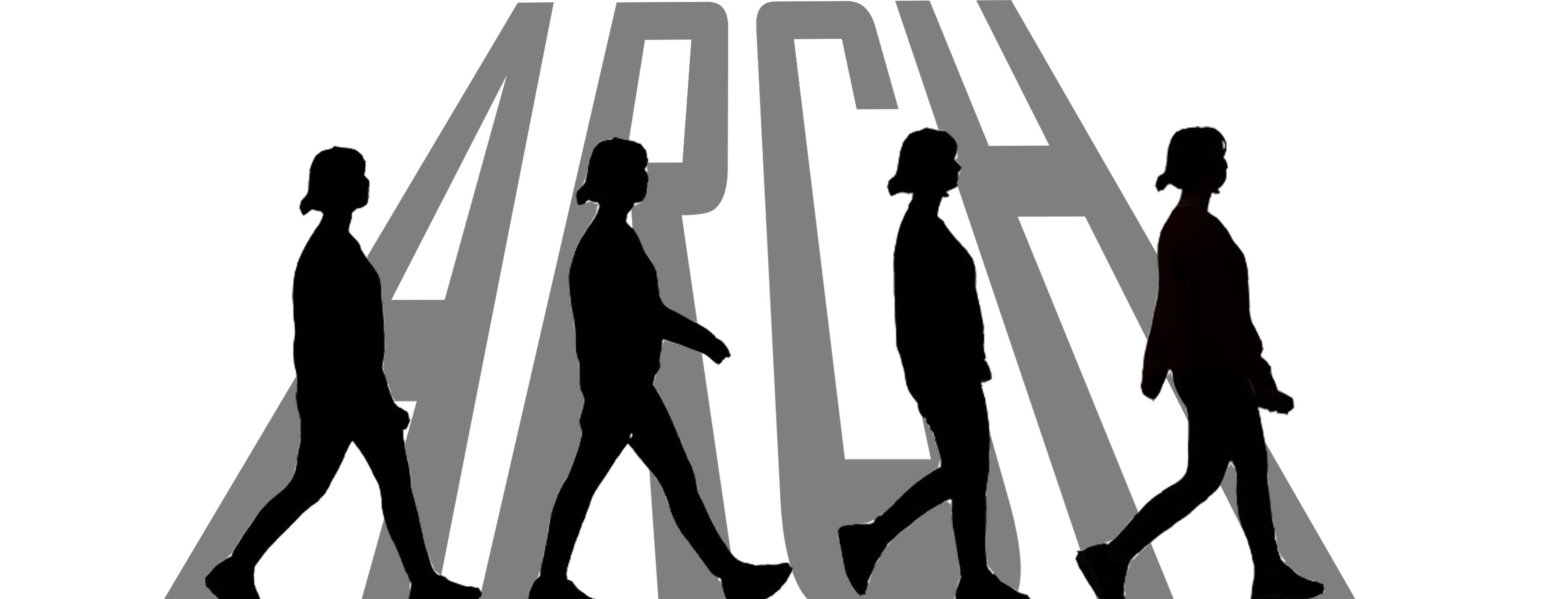When I traveled to Başkentray, I experienced a lot of level difference and therefore I wanted to make use of the level difference of my strategy when making my festival. First of all, I created an art gallery on these sections and used the level difference as a strategy. The tactic I used to demonstrate these level differences was that my transition space, which is a meeting area, connects the spaces that small groups or masses at different levels can experience. In other words, people could not pass directly to spaces of different levels, they had to come to the meeting area. In this way, my transition spaces, which is my meeting area, provided the flow between spaces. Also, In all of my sections, I have production workshops, happening space and exhibition space, it has different scales and levels for the experience of small group people and masses people. The scale of each of these spaces is different. For example, I used Van Der Rohe’s Neue National Gallery as a reference when making my exhibition spaces, so my exhibition spaces are as large and flexible as the exhibition space in this structure.

Mies Van Der Rohe’s Neue National Gallery
In the first fragment, I set up my trains to be here simultaneously, and when they reach the gallery, it sits on a layer and people can reach the gallery through the trains. Also, referring to OMM in Eskişehir. I made it necessary for people on the train to enter the gift shop before they could enter this gallery. People from the exhibition area in OMM had to visit the gift shop for the exit, so I used the same thing here. Furthermore, the purpose of the openings in this structure is to allow light to pass through the spaces semi-open.

Sections and plans of the first fragment:


In the second fragment, the train does not stop here, only people from the surrounding area can experience this gallery. People on the train can only experience it visually as they pass directly under the gallery. The opening which is similar to an oculus shows a level difference between different activity areas.
Sections and plans of the second fragment:


Thirdly, when I researched the Highline project (This reference is explained in detail in the previous Pre-Jury post.), I learned that people can walk on unused rail lines, and in the third fragment I used it as a reference. I placed a block on the rail of the trains so that the trains could not go beyond that block. So the trains would come to this block and then come back. And thanks to this block, I designed a walkway from the train rail so people could walk on the unused train rail. While there was a walkway on one side of the creek, I placed my spaces on the other creek so that these creeks could be experienced in different ways. The openings I used here directly pointed to the topography. This opening showed the greens above the soil, while the other opening showed the creek.
Sections and plans of the third fragment:





Finally, in my fourth and fifth fragments, I created an art gallery where only passengers on a train can reach. In other words, the passengers on one train could experience this place physically, while the passengers on the other train could only experience it visually. While the level difference in the fourth fragment is apparent from the outside, the level difference in the fifth fragment is more evident from the inside.
 Fourth Fragment
Fourth Fragment Fifth Fragment
Fifth Fragment





















