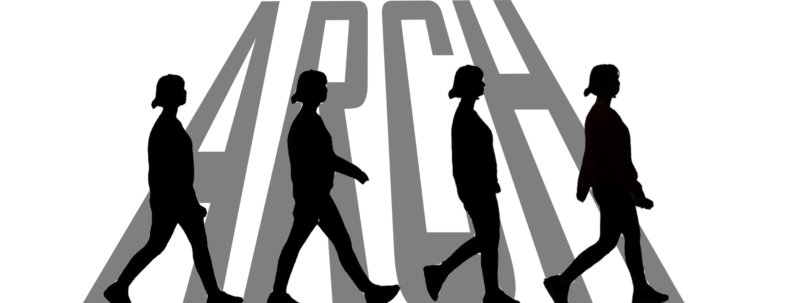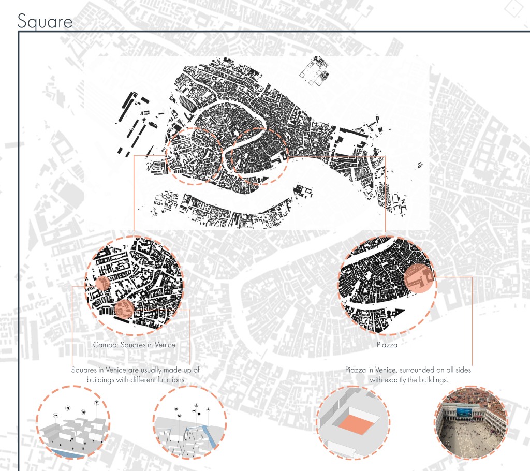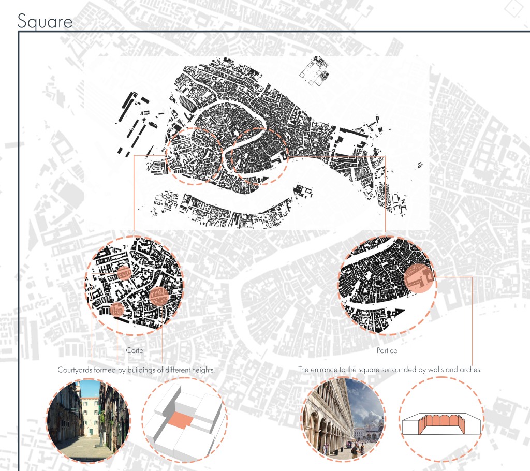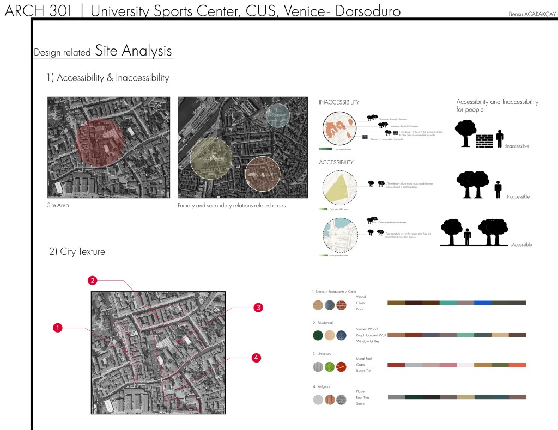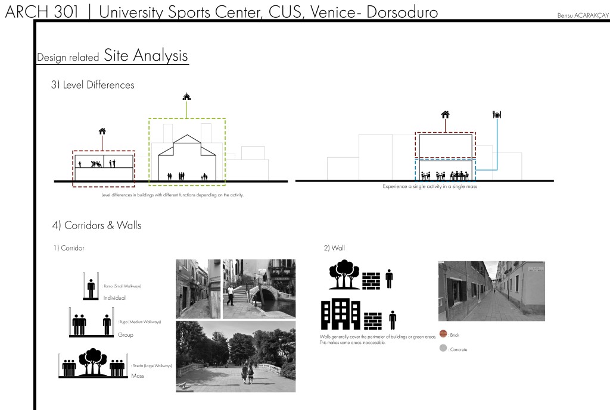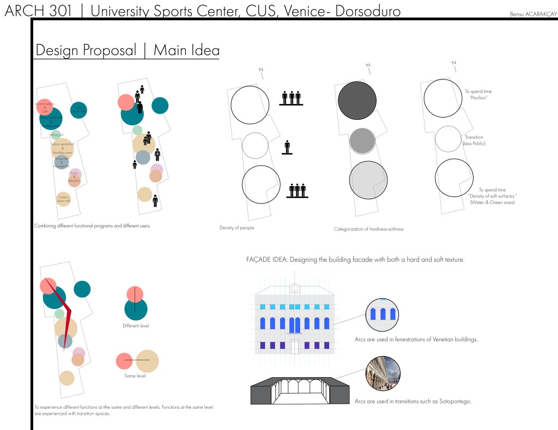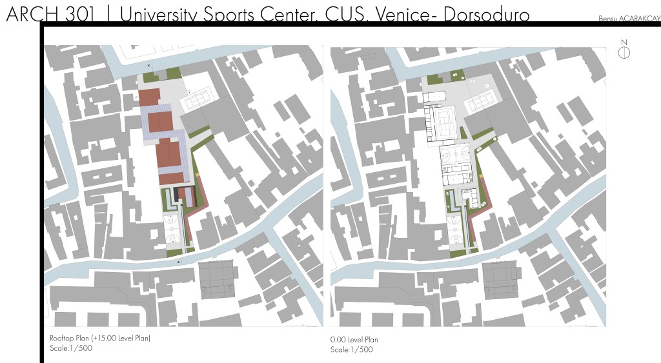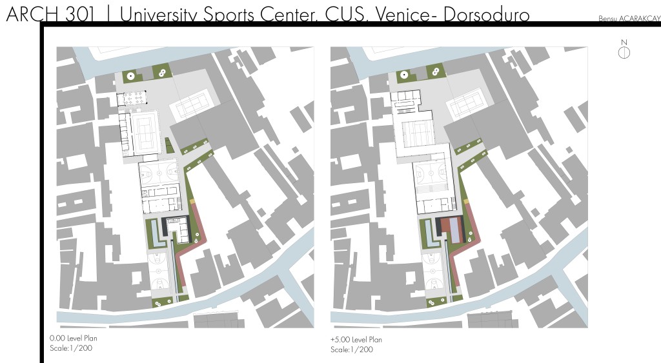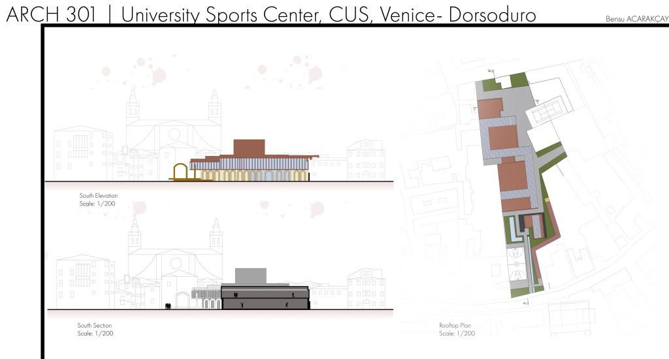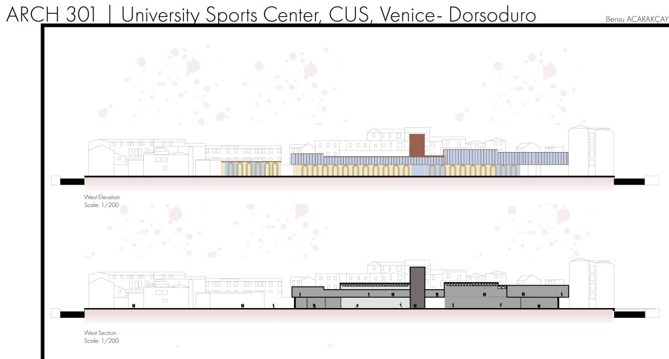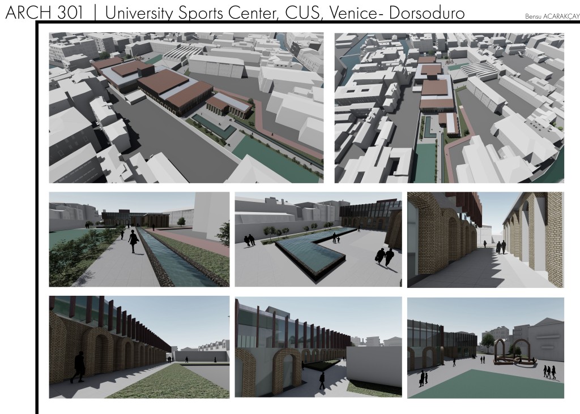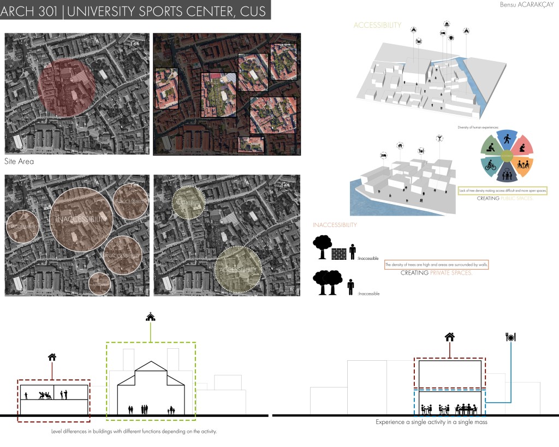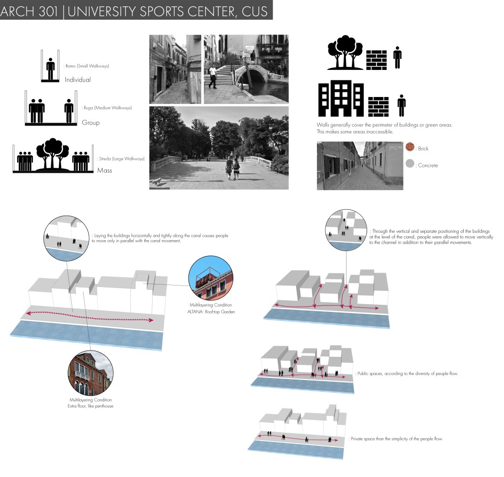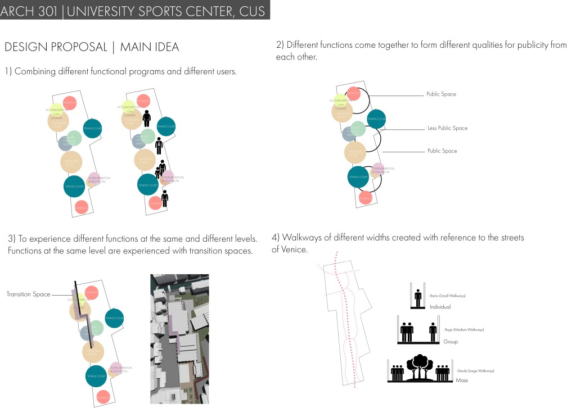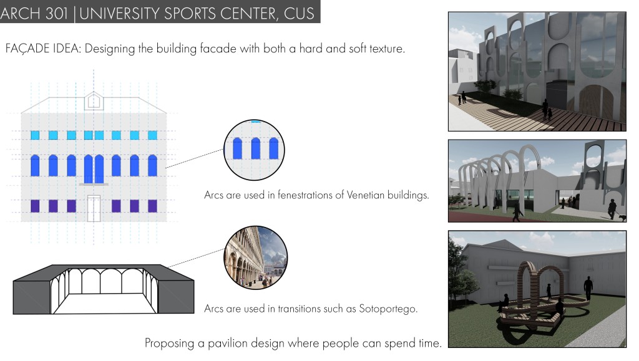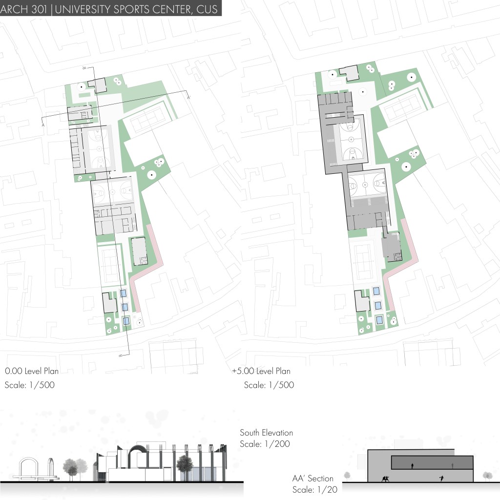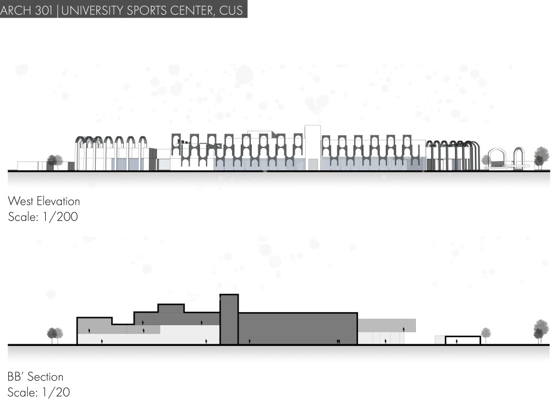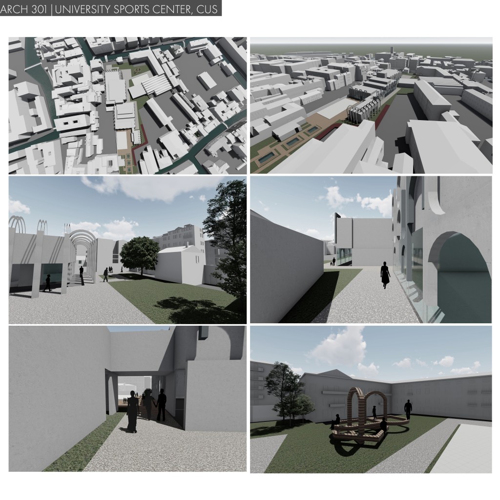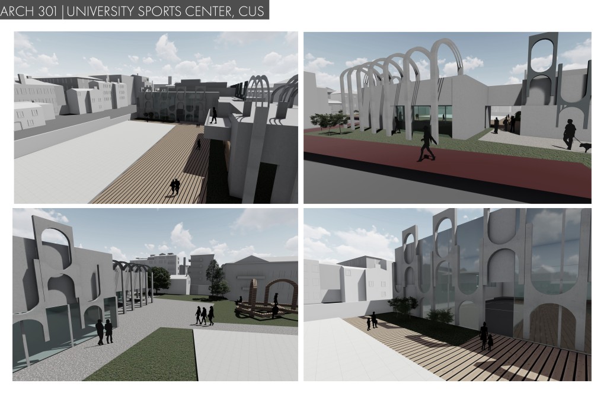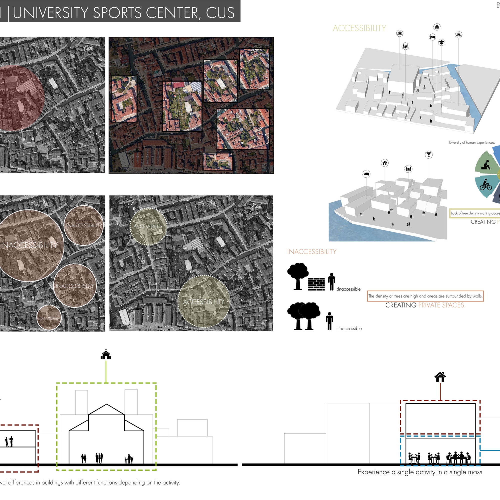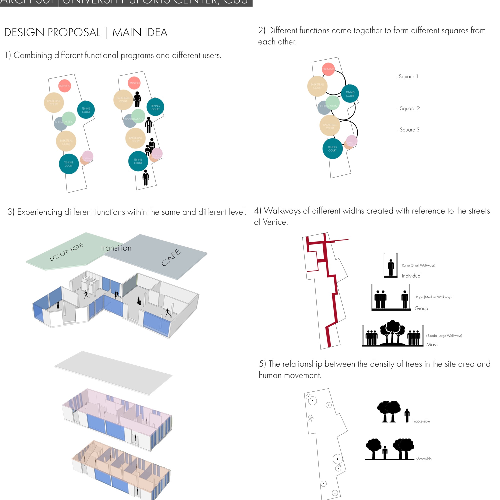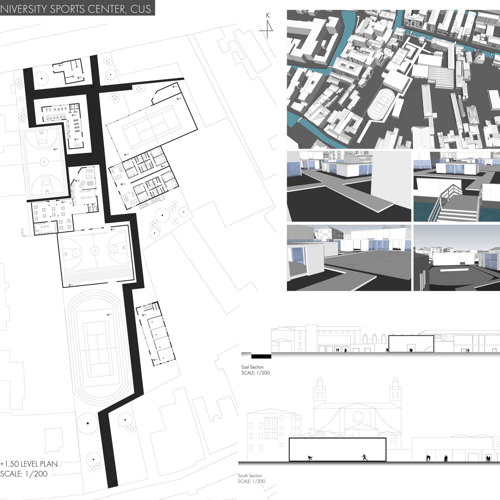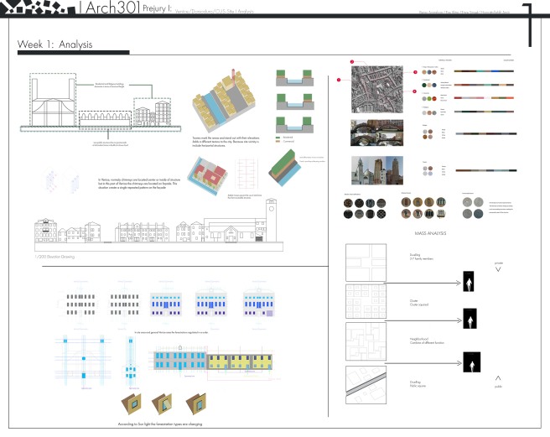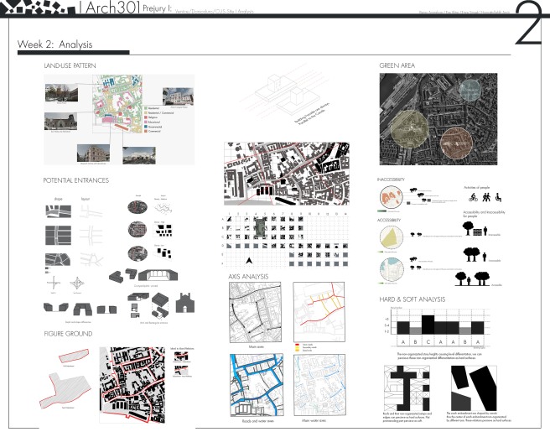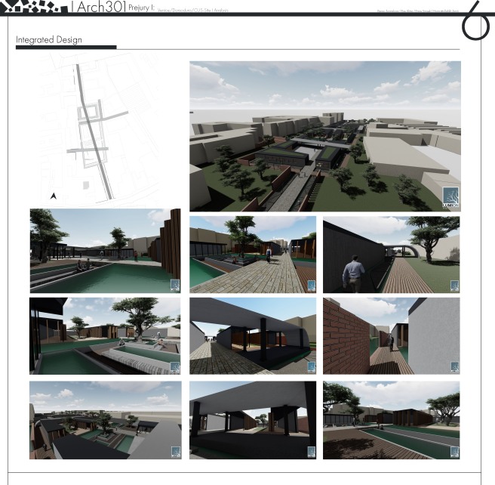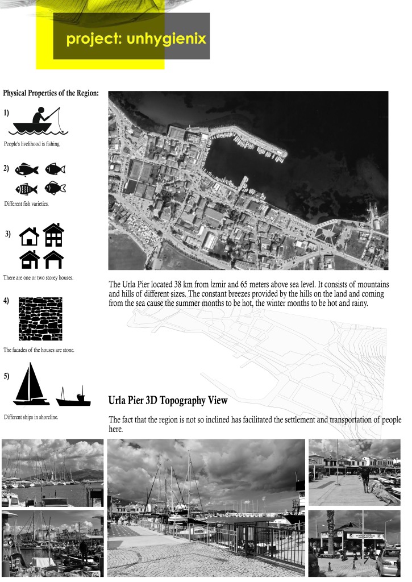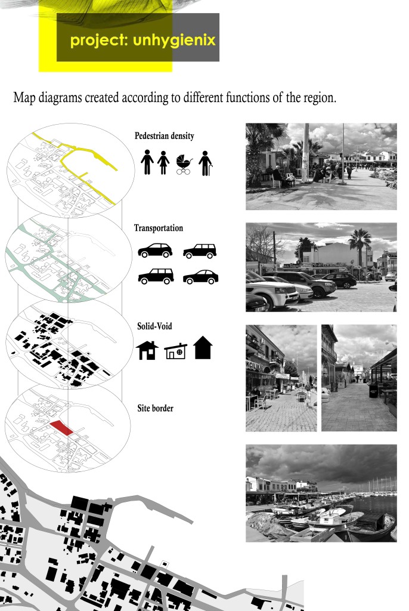This article is an evaluation article that examines the analyzes of the ideal cities proposed / designed by famous architects as a result of competitions and congresses in the Urban Design course under certain groups.
Firstly, it is planned to start the article by mentioning three different city proposals related to the “City of Everyday” subject covered in the first weeks. These cities selected based on this topic were interpreted from an architecture student’s own perspective. It is possible to interpret the “zoning area” in common in three different design cities that you see below. In these cities, the common goal of designers is to provide the highest level of efficiency people can afford, without the necessity of a large area. It would be correct to say that by providing sufficient proximity between areas with different functional activities, space is saved as well as human energy is desired to be protected. In addition, another common feature of these three cities is that they generally have similar functional areas in their buildings. From here, we can talk about the fact that the three different designers of these three cities produced their designs with a very simple and simple idea.

Interpretation of “City of Everyday.”
Secondly, three different city proposals will be examined under the title of “City of Architecture & Architecture of City”. Before we start, we can say that the topic of each week gives a preliminary idea of the cities to be proposed. As we can understand from this title, the architectural concern aspect of the cities to be proposed by the designers is a little more dominant in terms of opinion. Here, city ideas of three different designers are interpreted by creating a collage on the Ankara city plan. In these collages, the old center of Ankara has been the focal point. It has been tried to provide semantic integrity between this old center and the new plan. In the first collage, Aldo Rossi’s “effect of the past and present on the city change” was intended to be explained by positioning the views of Ankara in different times with reference to each other. In another map, while examining the city of Los Angeles by Reyner Banham, the phenomenon of “motion” which he mentions predominantly was tried to be explained by the change of transportation in Ankara in different times and the location of the squares where people can move intensely, with reference to each other. On the last map, it is possible to read a very different comment. Colin Rowe’s proposal for Collage City is interpreted through a collage that tells about combining different functional areas of Ankara with the old city center, providing a functional integrity within the city and combining the old city center by roads in different directions.

Interpretation of “City of Architecture & Architecture of City.”
Thirdly and lastly, three different examples given under the title of “City within the city” are explained in a diagrammatic way. In these examples, we can say that the perception of creating a different city within the city and the terms city and architecture work together. In these examples, “Form follows function,” an architectural idea. We can mention that the idea of (Louis Sullivan) is not in the foreground. How the units created at different levels and in different areas and at the same time independent within themselves relate to each other are clearly indicated in these diagrams. As the first diagram example, the relationship between these units in the Downtown Athletic Club skyscraper was provided by the elevator. In the second diagram example (Parc De La Vilette – Bernard Tschumi) this relationship is with a linear mode of transportation, and in the third diagram example (DOGMA – A Simple Heart), the relationship between units that are identical in size but different and independent from each other in terms of their functions is a railway line. provided with circulation.

Interpretation of “City within the City.”
In summary, the common purpose of these nine city proposals is to create areas where people can get maximum efficiency and to reflect the changes in the connection of city and architectural terms over time while creating these areas. Different and stronger city proposals have emerged and continue to emerge, based on the different combinations of these connections and the new knowledge gained about architecture and city-regional planning over time.
