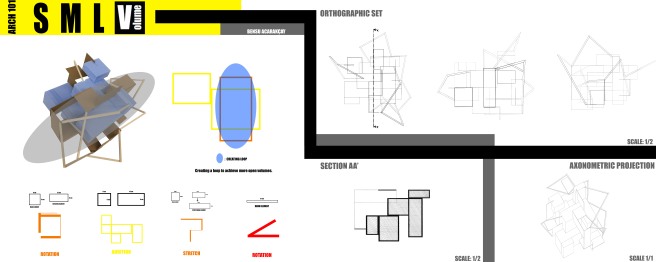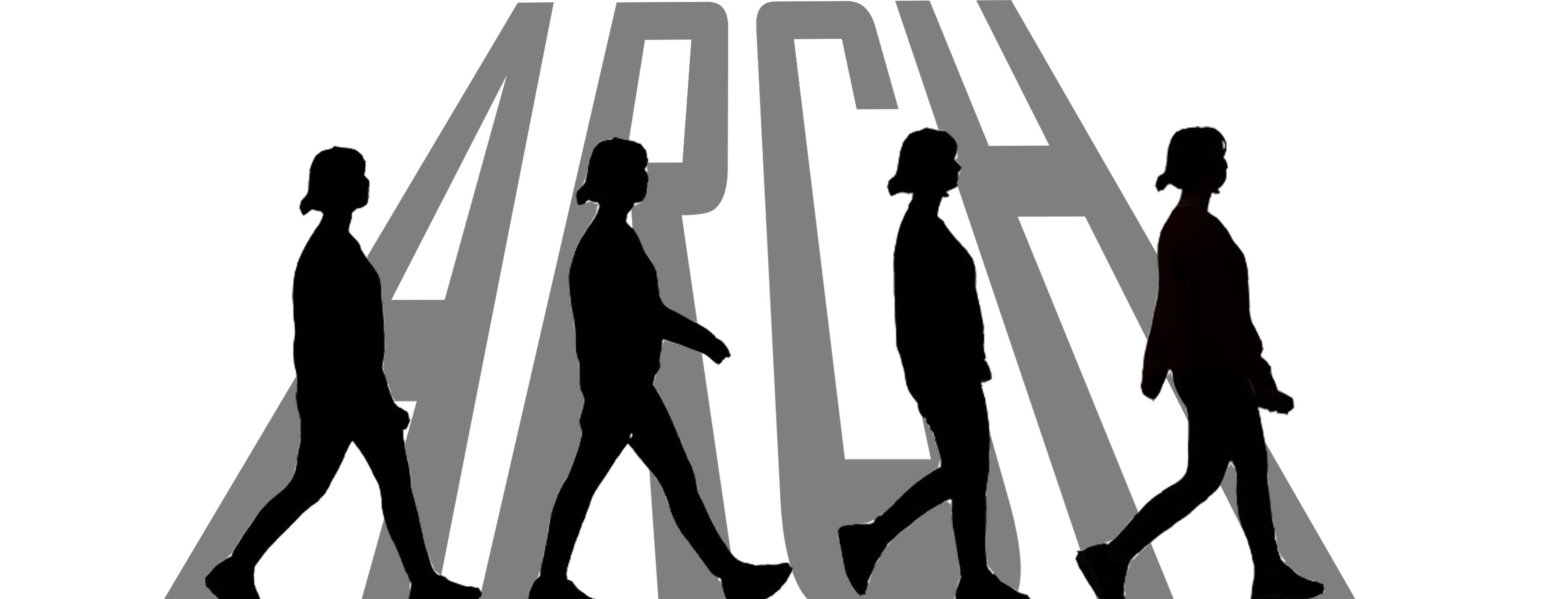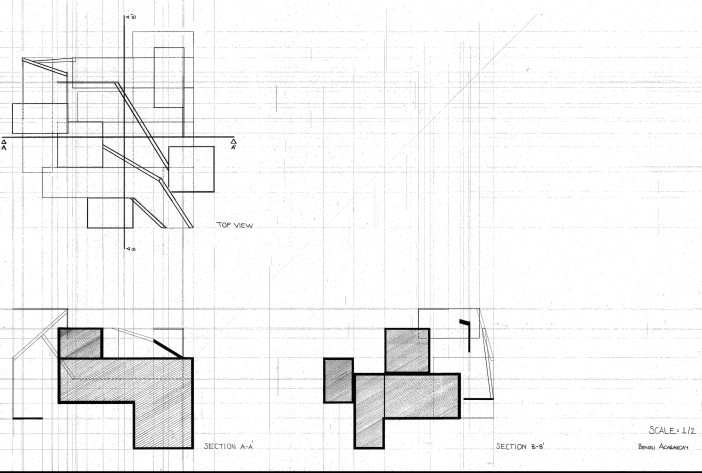Collage is an art production technique that brings together different forms and creates a new altogether. At this point, we can use various materials such as magazines and newspaper clippings, photographs, ribbons, and handmade papers. The collages in the Architecture department, as I have seen, are very important supporters to articulate ideas, projects, and various works. We can always use these collages to simplify and visualize our ideas.
For now, we’re trying to create a collage of themes we’re working within the ARCH101 course in the given digital collage. The theme of my work is open and closed. In the themes I work with, I tried to show the volumes in which different variations occur, in my digital collage.
I can say that handmade collage is more successful than digital because the handmade collage is used equally in newspapers and photographic pieces. However, in the digital environment, the process of creating these themes has been quite difficult.
Original photo Handmade collage
“Closed” collage “Open” collage













