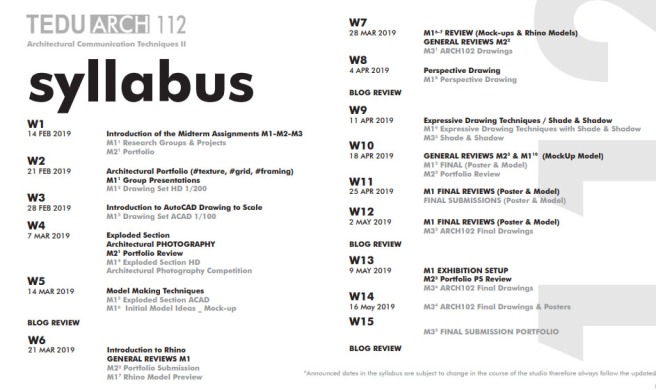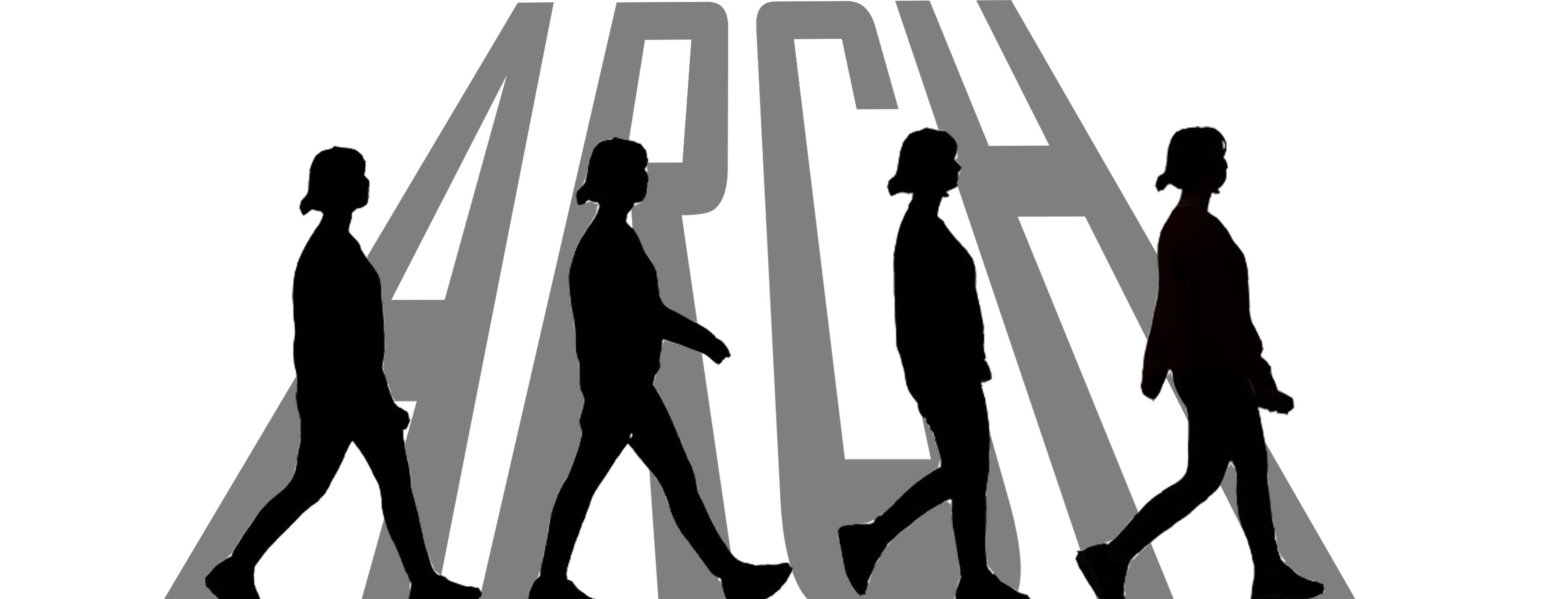Category: Architectural Communication Techniques II
Bauhaus Building by Walter Gropius | Final Submission
When we worked together about this building, we realized that this building has included lots of permeability part. Especially, these parts contain permeable of light and movement. That is why we focused on showing permeability part. Due to these parts, actually, we indicated changing different intervals in terms of light and movement. In addition, some colors refer to show these permeable parts such as red is light and grey is movement. Also, the permeability of the movement parts increased as the intervals between the parts decreased. On the other hand, the permeability of the light parts decreased as the intervals between the parts increased.


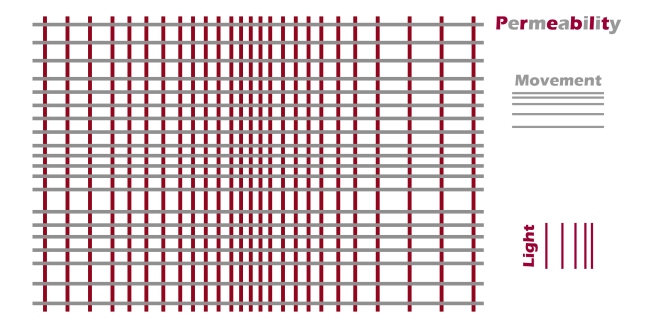
Bauhaus Building by Walter Gropius | Poster

Bauhaus Building by Walter Gropius | Abstract Model
Introduction to Architectural Portfolio
Bauhaus Building by Walter Gropius | Exploded Axonometric Section HD_1/200

Bauhaus Building by Walter Gropius | Perspective Drawing
For the perspective drawing, the building had to have a floor plan and an elevation drawing on the same scale. The scale of the plan and façade drawing is 1/200.
If you’re not familiar with a two-point perspective drawing, I suggest you click on the link 🙂 : https://www.thoughtco.com/two-point-perspective-drawing-tutorial-1123413
Plan Drawing (Scale 1/200):

Elevation Drawing ( Scale 1/200):
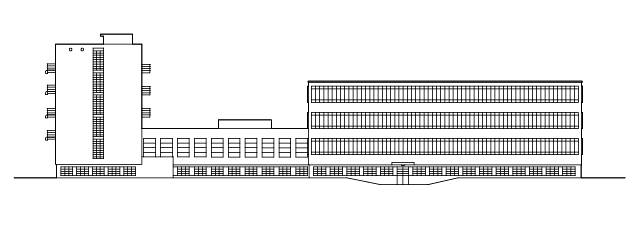
Perspective Drawing:
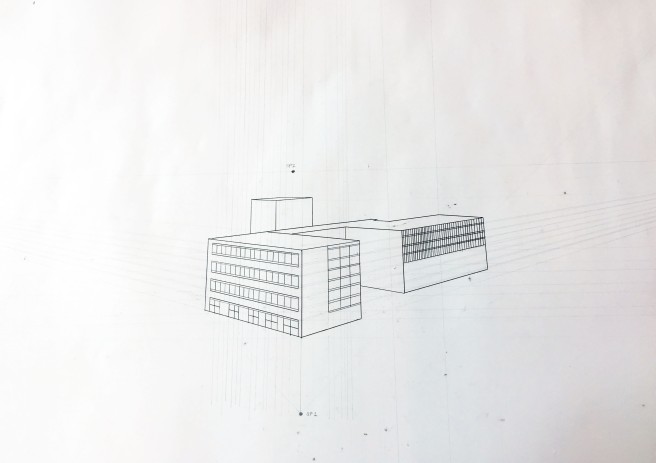
Bauhaus Building by Walter Gropius | Plan and Elevation Drawing by AutoCAD
The 1/100 scale plan and the facade drawing are shared in PDF below.
Bauhaus Building by Walter Gropius
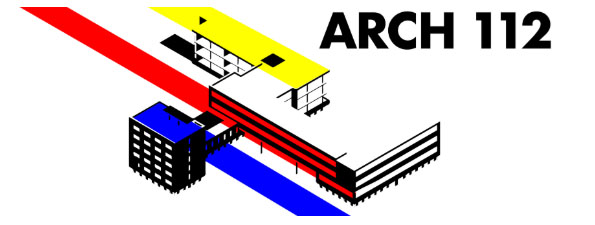
To be understood from the above photo, we will process this period over a building. It was like we had already thought. This building was the Bauhaus design school in Germany, known as the center of architectural education. For readers who do not know about the building before I continue writing, I share the link below with a brief presentation about this building. Don’t go without looking at 🙂
Arch112_M1_GroupPresentation_ozgunaydogan
I would like to share the content of what we will do in this period below. I will share my works with you soon. Stay on track!
