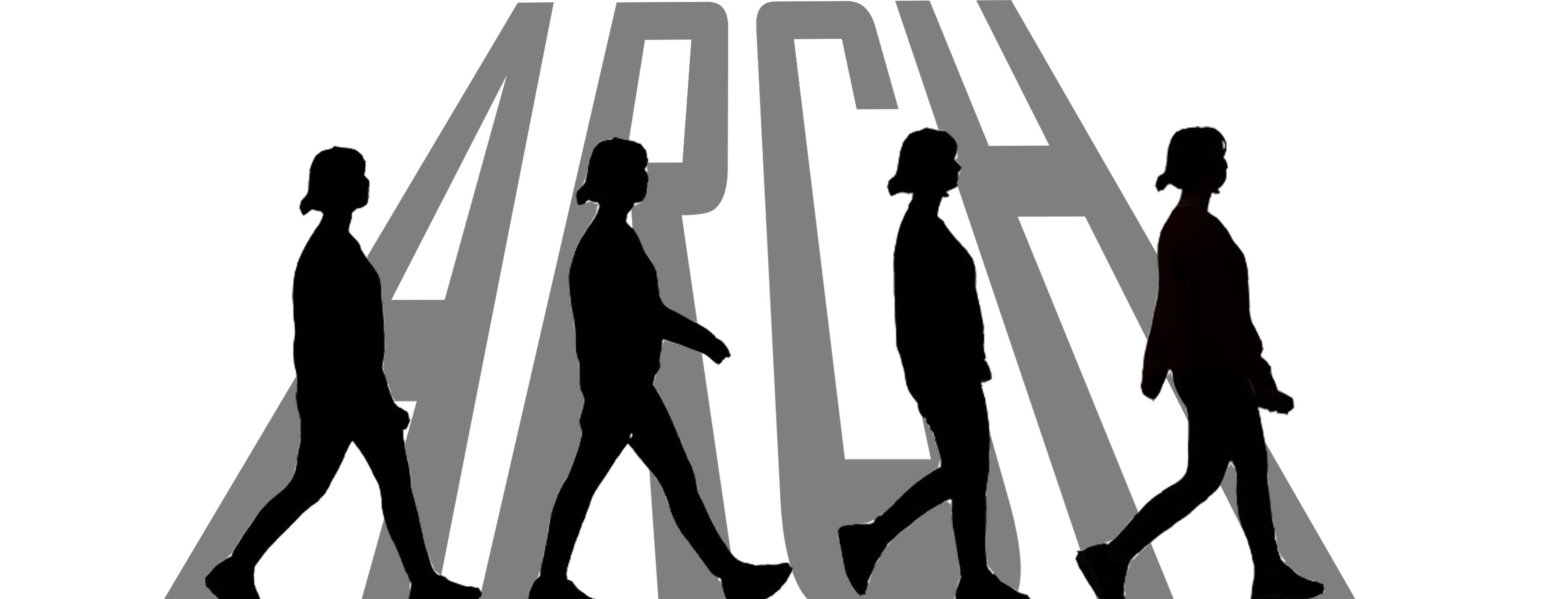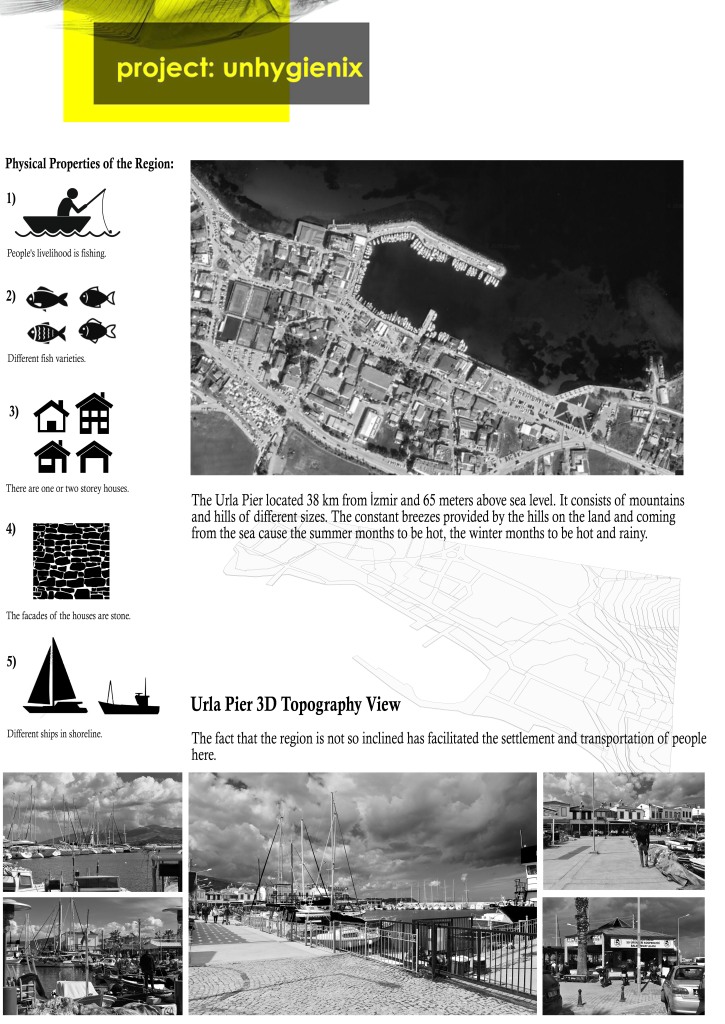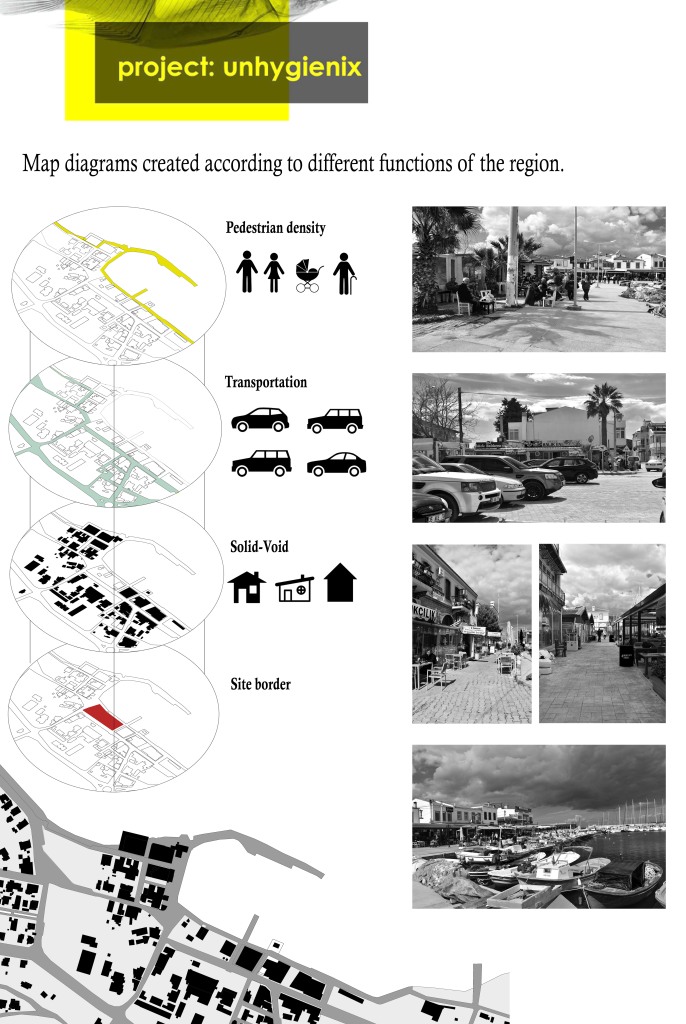Category: Architectural Design II
Design References Analysis for Studio

While designing my project, some structures that I refer to as a structure and an idea are included in the list, as you see.
#IsolationDairy | Chapter 1

The playlist of our studio. Link for those interested: https://open.spotify.com/playlist/4KdItXOkLZHfTK5MOUkIwP?si=ER40J04XTkm-_bHYF13uLA
Project: Unhygienix | Second Pre-Jury
First of all, with this structure I will build in Urla, my aim is creating a balance human densities in different parts of this shoreline.

Here you can see some program diagrams about the structure I will build at the given border. For example in these diagrams, I wanted to show the connections of the inclined surface in the structure with the wind direction and the sea in the region.


My design idea is to create a pedestrian movement on programs on the horizontal and vertical axis at certain points associated with the shore and city. Also on the vertical axis, with pedestrian mobility, I wanted to ensure that people can experience different levels of water.

At the same time, I aimed to partially change the roles of the people who were there at the intersection of the programs. For example, when a fisherman selling fish there comes to the workshop area, they can help people who are here. For example, they can be a fish cleaner for customers. These issues are the same for customers there. For example, people who buy fish from here can clean or cook their fish or make them fishermen.


Project: Unhygienix | First Pre-Jury
First when I examined the group analysis, I noticed the variability of human density in the region, as you can see here. For instance, orange is representing a density of visitors or tourists. The yellow one represents a density of fishermen. And besides the fish market, I will build, I wanted to create a balance this density at the site boundary.

I also have an idea to provide this balance. In order to be able to equalize human densities in the site area, I have to integrate the spaces in my fish market. So I want to create a space where everyone can reach everywhere.
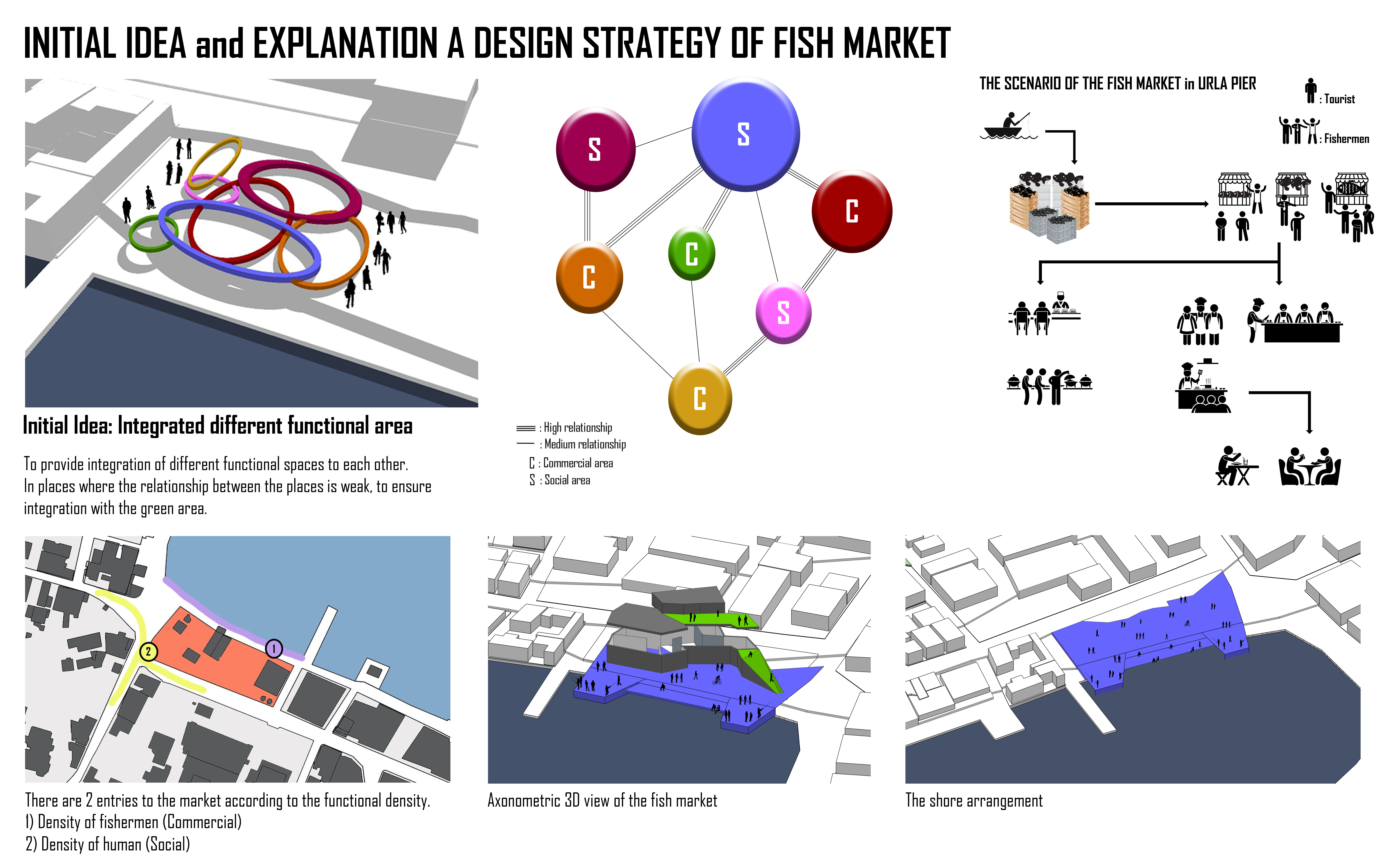
In this bubble diagram as you can see above, I categorized the spaces in my fish market such as market, storage, eating area etc. as commercial and social function spaces and I wanted to show how the relations between these two different functions spaces are. As you can see again, while the integration between the same functional spaces is slightly less than the other. This is because I want people to experience different spaces at the same time.
Also I created a scenario for my fish market. If I want to explain this, firstly fishermen bring the different fish they catch to the market area. Then, people who buy the fish here can clean, cook and eat their own fish with help of fishermen. Briefly, there are different workshops here which provide both socialize and to a commercial area for people. Or after they buy fish, they can eat other than fish in the restaurant located there. As we can understand here, there are two different eating areas. In these areas, people who are fishermen and visitors can have both commercial and social experiences.
Another feature of the fish market is that there is a shore arrangement here. It provides social area for the people there. For example, people who are here can fish or talk to each other . Besides these steps as you can see in my poster carefully, people can see and reach the sea at different levels.


Also, due to the lack of green areas in the region, my fish market has a green terrace and green ramp. In ramp, people both can reach the terrace above and sit there to see at the sea different levels. The terrace with a green rea reaches inside and integrates with some spaces inside.
Project: Unhygienix | Initial Idea
Firstly, a border was determined for the market area to be built and we were asked to build an area of 1500 square meters in total.
Considering these limits, I started to design my market area. As I decided my initial idea, I studied the analysis of my classmates and tried to discover some features of the region. Below are the conclusions I made based on the analysis of other groups and the initial idea that my market area should contain:



In line with these analyzes, the criticisms I received from the our instructors were very positive. The only thing missing here was the lack of a scenario when building my space. In another analysis, I wanted to focus on it.
In my second analysis, I tried to decide the shape of my market area and to produce a scenario. In order to better understand this scenario, I worked on the section, but the sections that would show my scenario had to be a little more detailed according to the critics I received. I started working on this now.
Below you can see the analyzes related to my initial idea I have done for the second time in detail:

Project Unhygienix

Let’s start with the first sentence written for us; “The project: unhygienix of this semester is a market area holding various program elements, which can be reinterpreted and recomposed to define the market experience.” It was the general focus of the period. We will design a fish market in Urla, Izmir, where I work. All my analysis of the fish I mentioned in the previous articles is about creating this market area. Now we start slowly. See you in my next post!
Urla Site Plan & Topography | Original and Reorganized
Urla plan (the original one) :

Urla plan (reorganized and simplified) and their topography:


ASAP (As small as possible) | Step 1 & Step 2
“As small as possible.” As we can understand with this sentence, we should have made our spaces as small but ergonomic as possible. Under this title, the space designs requested from us started to be designed under the name of a competition. In other words, he or she can winning the contest, which won the smallest and most functional place.
In Step 1, we were asked to design the bathroom first. My purpose when designing this bathroom was that the person who would use it could first experience that place easily. So, from the moment when the person who will use it enters the door, I have designed an area where different functional bathroom elements can be seen.

In Step 2, our aim was the same. But we were expected to design spaces with different functions. We were also asked to design stairs when designing these spaces. When designing spaces that are as small and different as possible, my primary purpose was that people could use that space only under that function name. However, my staircase design also had a purpose. This aim was to provide the relationship between multiple multi functional spaces and a single functional space.

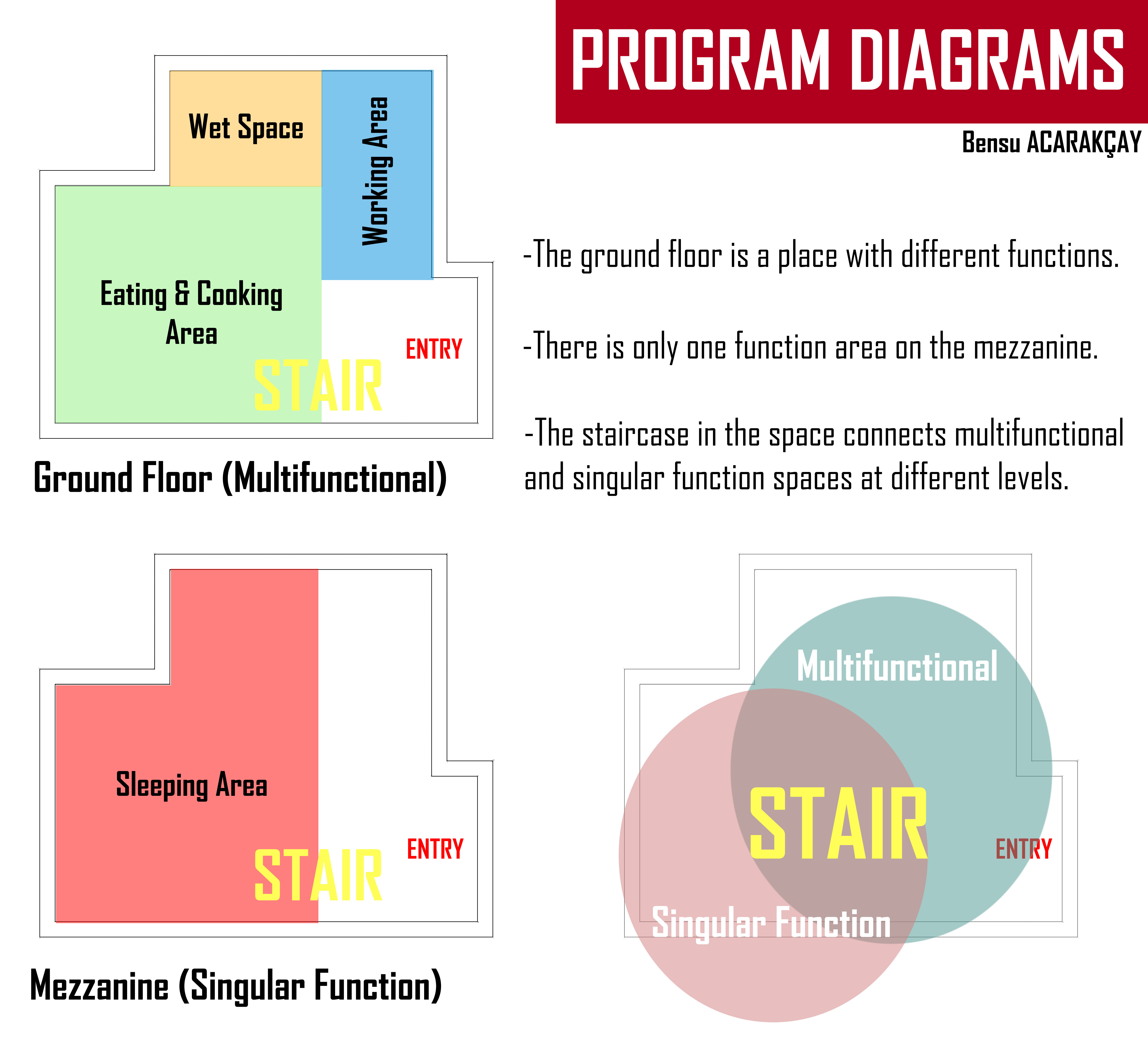
Site Analysis | Urla, İzmir
The site analysis of Urla
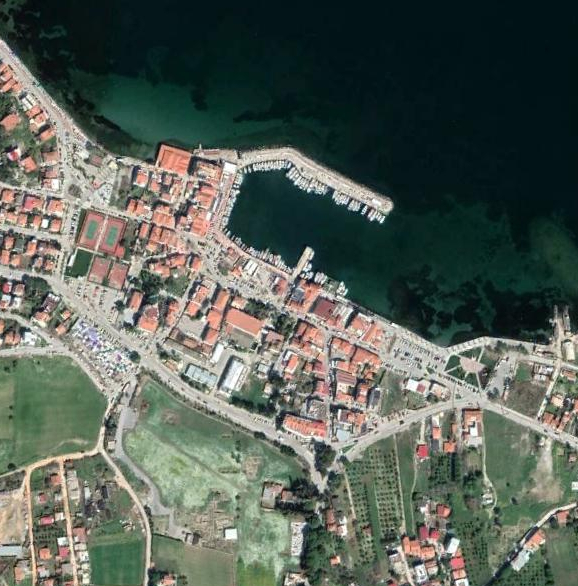
- The dominant vegetation in the district, which is 38 km away from İzmir and 65 meters above sea level; ryegrass, olives, arbutus, daphne, myrtle, and maquis.
- Urla’s land consists of mountains and hills of different sizes.
- Continuous breezes provided by the hills on the land and also coming from the sea cause the summer months to be warm, the winter months to be warm and rainy.
- The people there usually stay in single or two-story stone houses.
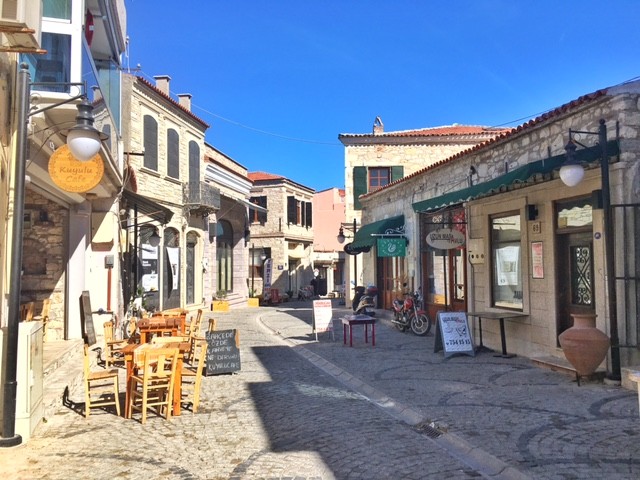 Urla stone houses and mosque
Urla stone houses and mosque
- Industrial facilities in Urla are generally small businesses.
- The agricultural areas in the district have shrunk through inheritance and sales, so the tendency towards greenhouse cultivation, which has the opportunity to provide maximum income from the unit area, has increased. In addition, fishing in the gulf waters of the district is done by small boats. There are berths for fishing shelters and boats along the bay.


- In addition, there is a fish auction in Urla, which is established almost daily and where fresh fish are purchased by auction. The purpose of the auction is to sell the fish kept during that day to customers at different prices. Fish should not be kept in that area too much, it is among the first goals of the sellers because the fish should not lose its freshness.

Below is a video about Urla Fish Auction. You can learn about some information about selling fish:
