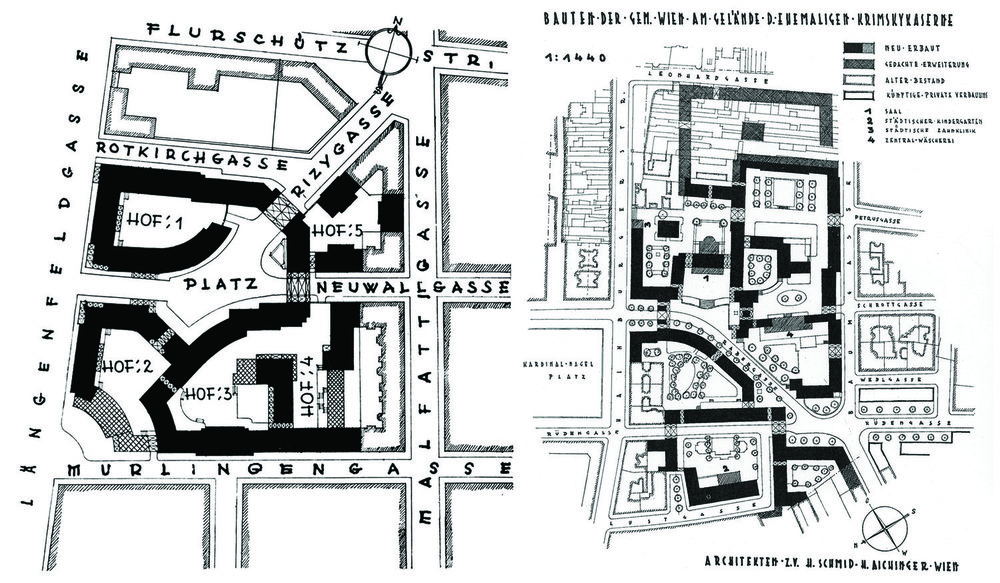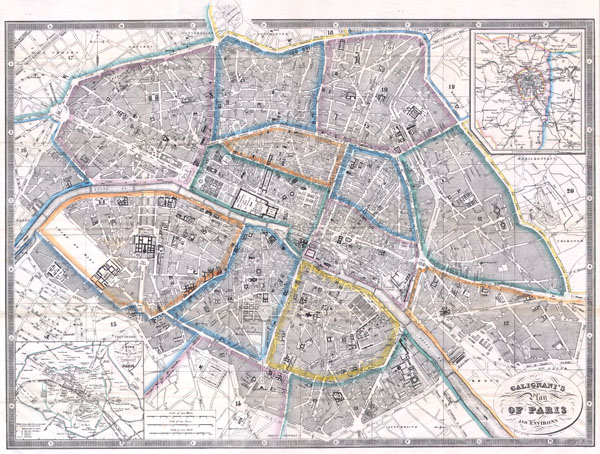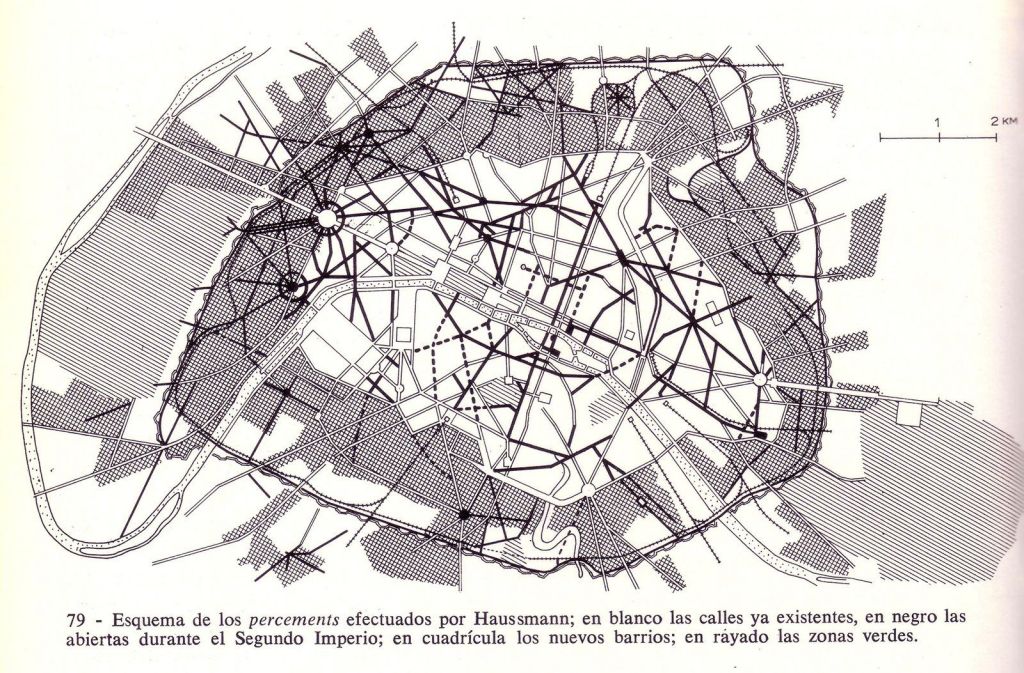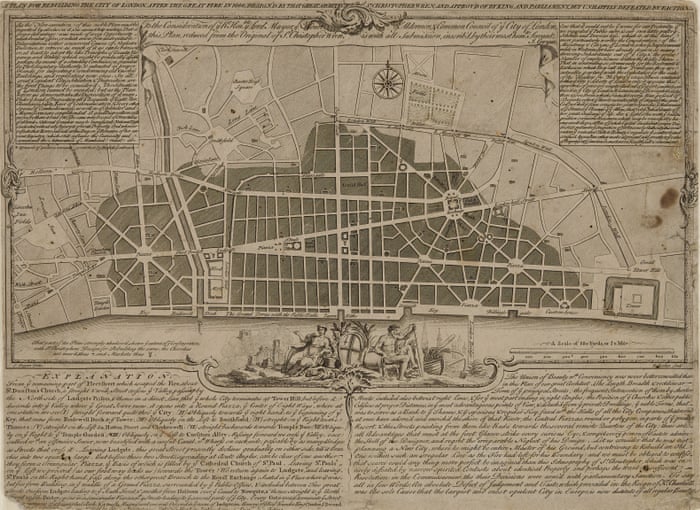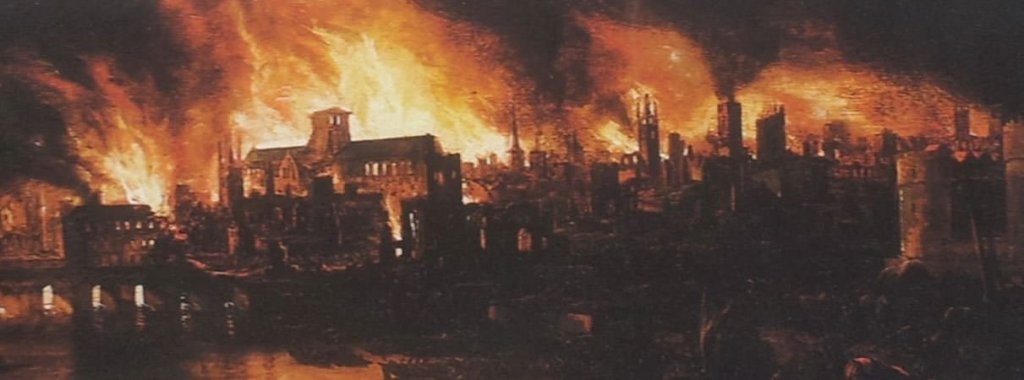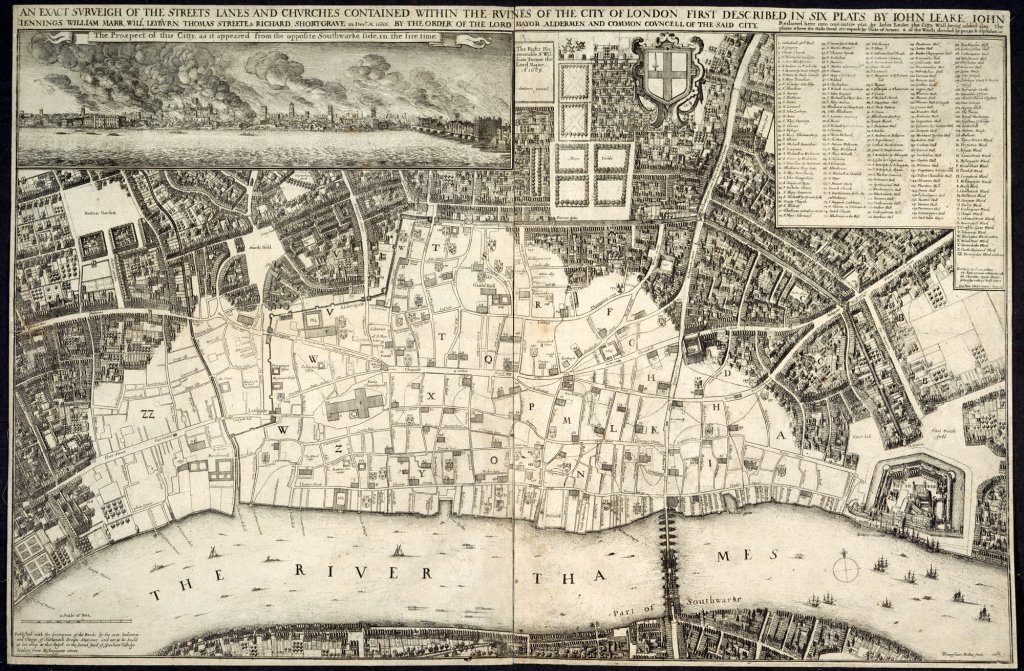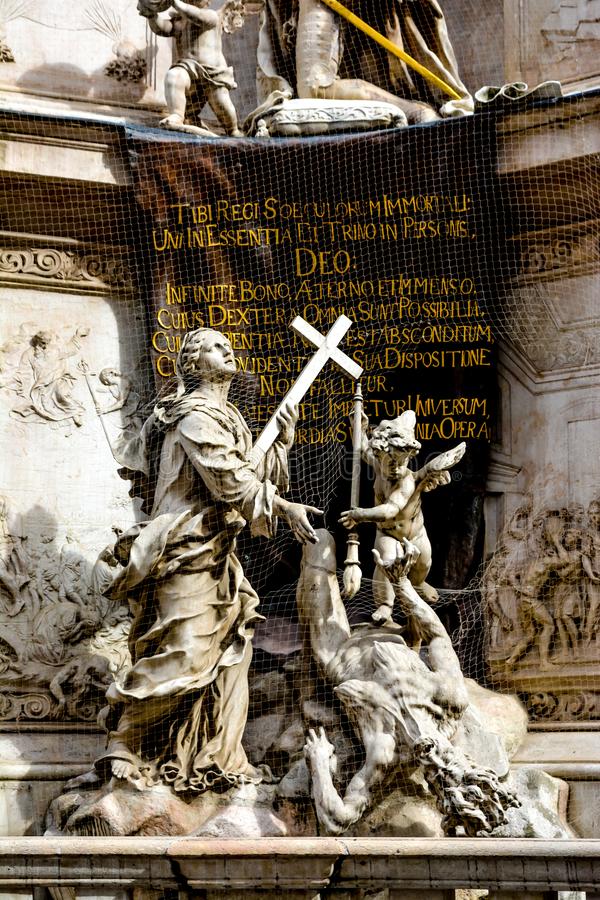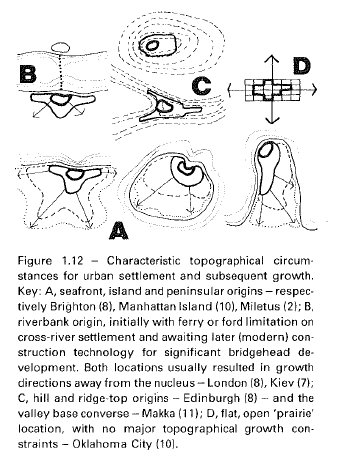The Great Fire of Izmir was one of the crises that greatly affected the Ottoman Empire that reigned at that time. First of all, the fact that the construction materials of the houses in the Ottomans were made of wood caused the fire to be large and continuous. In addition, the Ottoman people did not encounter such a big fire at that time. It shows that the measure was also very limited. At the time, the Ottoman people, Greeks, Armenians and Jews lived together in Izmir, so we can say that Izmir hosted quite a variety of cultures at that time.

As a result of this fire, which started in 1922, 14000 houses were burned and more than 2000 people died.This negative result of the crisis caused the government to re-plan the city. The most important feature of the plans proposed in the reconstruction of Izmir is the focus on squares and an attempt to create an integrity from the squares. It is similar to the integrities of the plans proposed after the London fire. Only, as a result of this crisis, one of the important differences between these two cities is to preserve the historical texture of London, while in Izmir, such a thought. Unadopted, so to speak, it is aimed to recreate Izmir because the buildings burned after the crisis. As a result of the people who lost their lives and people who lost their lives, it could not be determined who will be the land or the house, so it was easier to regenerate your city with an inheritance shortage. In the London fire in 1666, with the idea of creating a city from the squares focused on Izmir starch, Robert Hooke’s determination of the city according to the squares. The idea is similar, but one of the important differences between this idea is that the roads determining the squares in Izmir progress in a triangle, while in Robert Hooke’s plan, the roads progress in a middle general way and each square has its own church and this church, squares around it. While the size of the squares in Izmir varies, the squares are repeated in the same way in Robert Hooke’s plan proposed for London.

1922 Great Fire of Izmir Plan




