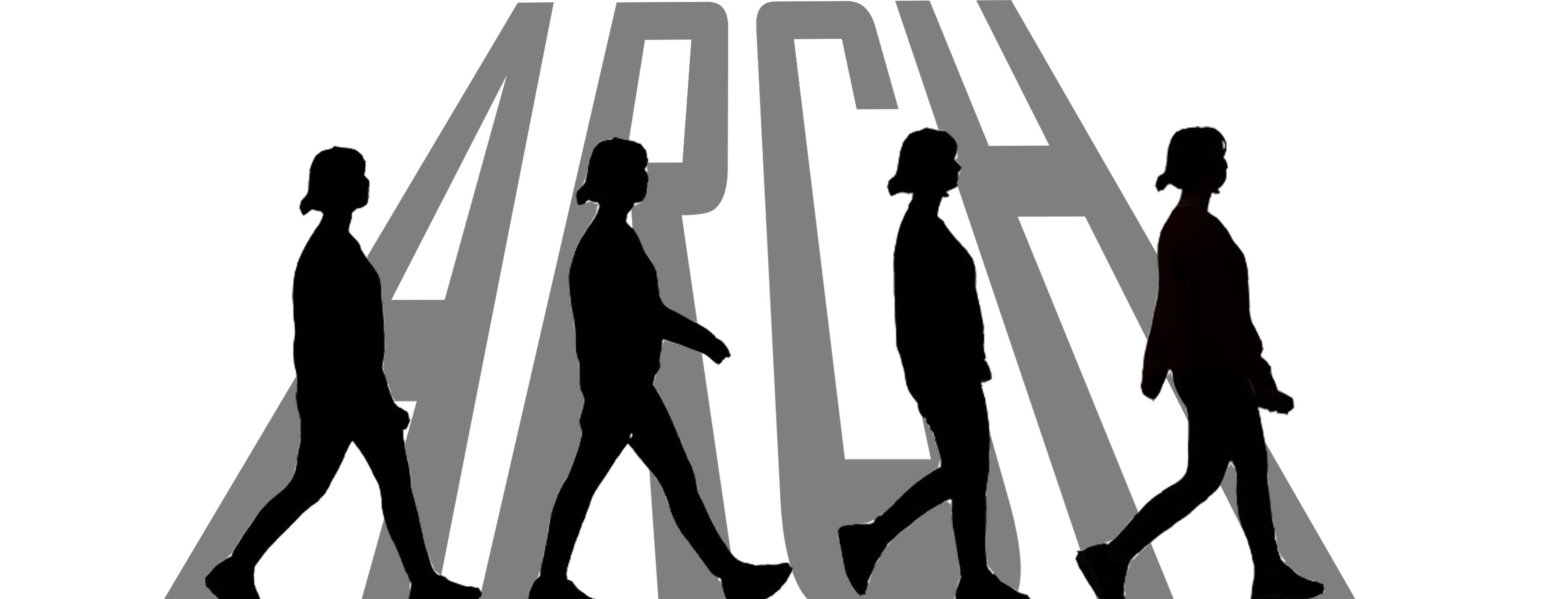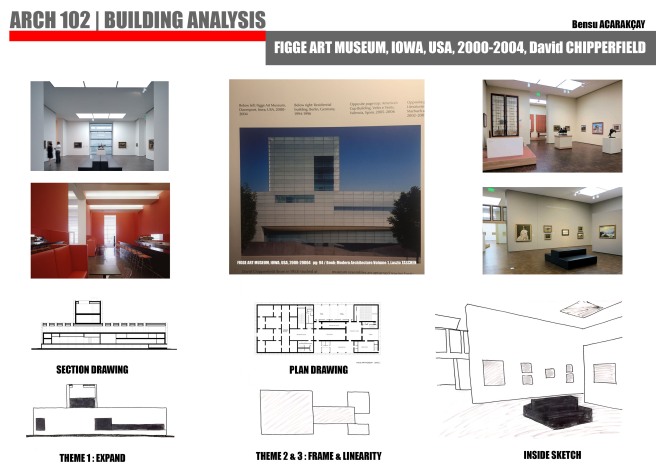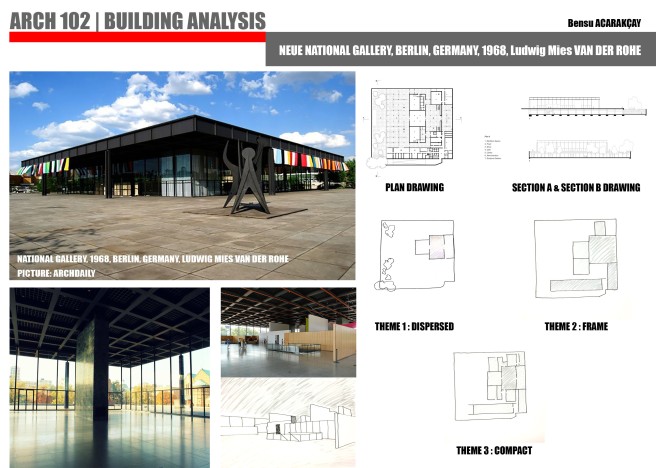I mentioned a field trip in my previous writings. And at the end of this field trip, I explained that I made a map of a total of 20 layers including information about that area.
This time they asked us for a 3-dimensional composition of sections 4 different maps with our own map. I tried not to lose the information on the maps as much as I could in making this composition, and when each map physically intersected, at least 2 information on those maps were intersecting and defining. That was my strategy.
In this composition, I first determined the compatibility of the information on each map and then combined it. For example, I combined information on how wind density in changing distances in the city changed in one of the maps, away from the viewing of distances city on the other map. What I was thinking about here was that while the wind power in the region close to the city was very high, the wind strength declined as it moved away from the city.

After this intersection of different maps, they asked the topography of this composition. What they want to be aware of is that the topography will not physically similar to our map composition, but that we will use the information in the map composition in our topography.
While we are doing the topography, we only want to tear and fold and intersect as operation. They also asked us not to use the utility knife, cut with the help of hand and finger while doing this topography. I think the reason they wanted it was to increase the natural appearance of the topography. What I did in this topography was to show that the information in the 4 divided areas was unified. Therefore, I used the information in my map instead of the parts created as a result of the folding operation in my topography, and I showed the information intersections on the maps by the relations of these parts with each other.



























































































